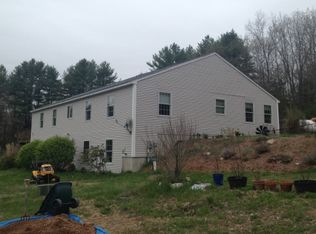Closed
Listed by:
Lisa C Boucher,
Hearthside Realty, LLC 603-782-4618
Bought with: Keller Williams Realty-Metropolitan
$726,000
120 Jennison Road, Milford, NH 03055
3beds
2,402sqft
Single Family Residence
Built in 2002
12.16 Acres Lot
$732,700 Zestimate®
$302/sqft
$3,430 Estimated rent
Home value
$732,700
$674,000 - $791,000
$3,430/mo
Zestimate® history
Loading...
Owner options
Explore your selling options
What's special
Enjoy the view every day in this lovely, sun-filled Colonial Revival on a 12.16 acre lot with blueberry bushes, peach trees and expansive, private, wooded acreage. Inside you'll find a beautiful chef's dream kitchen with high-end Viking stainless appliances, 2 islands (1 butcher block topped and 1 with soapstone counters, dine-in seating and a 6-burner gas range), custom Fieldstone soft-close cabinets, reclaimed barn board shelving and a farmhouse sink with inviting landscape views. The first floor has a nice, open floorplan with reclaimed barn board oak hardwood floors throughout, recessed lights, a nicely renovated half bath with full-size laundry, and french doors to a 14 x 14 screened porch. Follow the sliding barn door in the living room to a spectacular family room over the garage with cathedral ceilings, skylights, a Regency gas fireplace, and dormered nook with views that can't be beat. Upstairs there's a primary bedroom suite with an 11' deep walk-in closet and 3/4 bath, 2 more roomy bedrooms and a generously sized full bath. There's room for expansion in the partially finished walk-out basement with daylight windows & a pellet stove and plenty of room for tinkering in the attached 2-car garage. Systems include: Gas Hot Air Furnace, Central AC, and a New Gas Water Heater. This home offers the perfect blend of country serenity and commuter convenience—just 20 minutes to Nashua or Bedford and under an hour to Boston! Private showings start Friday.
Zillow last checked: 8 hours ago
Listing updated: August 22, 2025 at 11:09am
Listed by:
Lisa C Boucher,
Hearthside Realty, LLC 603-782-4618
Bought with:
Kris Stone
Keller Williams Realty-Metropolitan
Shannon Stone
Keller Williams Realty-Metropolitan
Source: PrimeMLS,MLS#: 5050854
Facts & features
Interior
Bedrooms & bathrooms
- Bedrooms: 3
- Bathrooms: 3
- Full bathrooms: 1
- 3/4 bathrooms: 1
- 1/2 bathrooms: 1
Heating
- Propane, Hot Air
Cooling
- Central Air
Appliances
- Included: Dishwasher, Dryer, Microwave, Gas Range, Refrigerator, Washer
- Laundry: 1st Floor Laundry
Features
- Cathedral Ceiling(s), Ceiling Fan(s), Kitchen Island, Primary BR w/ BA, Walk-In Closet(s)
- Flooring: Carpet, Hardwood, Tile
- Windows: Skylight(s)
- Basement: Daylight,Full,Walkout,Walk-Out Access
- Attic: Attic with Hatch/Skuttle
Interior area
- Total structure area: 3,394
- Total interior livable area: 2,402 sqft
- Finished area above ground: 2,402
- Finished area below ground: 0
Property
Parking
- Total spaces: 2
- Parking features: Dirt, Paved, Driveway
- Garage spaces: 2
- Has uncovered spaces: Yes
Features
- Levels: Two
- Stories: 2
- Patio & porch: Covered Porch, Screened Porch
- Has view: Yes
- View description: Mountain(s)
- Frontage length: Road frontage: 25
Lot
- Size: 12.16 Acres
- Features: Wooded
Details
- Parcel number: MFRDM5B13L6
- Zoning description: Rural Agriculture
Construction
Type & style
- Home type: SingleFamily
- Architectural style: Colonial
- Property subtype: Single Family Residence
Materials
- Wood Frame
- Foundation: Concrete
- Roof: Architectural Shingle
Condition
- New construction: No
- Year built: 2002
Utilities & green energy
- Electric: 200+ Amp Service, Circuit Breakers
- Sewer: Septic Tank
- Utilities for property: Cable
Community & neighborhood
Location
- Region: Milford
Price history
| Date | Event | Price |
|---|---|---|
| 8/22/2025 | Sold | $726,000+12.6%$302/sqft |
Source: | ||
| 7/15/2025 | Contingent | $645,000$269/sqft |
Source: | ||
| 7/10/2025 | Listed for sale | $645,000+108.7%$269/sqft |
Source: | ||
| 6/25/2014 | Sold | $309,000$129/sqft |
Source: Public Record Report a problem | ||
Public tax history
| Year | Property taxes | Tax assessment |
|---|---|---|
| 2024 | $9,495 +6.8% | $401,148 |
| 2023 | $8,893 +6.6% | $401,148 -0.1% |
| 2022 | $8,345 +3.2% | $401,396 0% |
Find assessor info on the county website
Neighborhood: 03055
Nearby schools
GreatSchools rating
- NAJacques Memorial Elementary SchoolGrades: K-1Distance: 1.9 mi
- 7/10Milford Middle SchoolGrades: 6-8Distance: 2.3 mi
- 4/10Milford High SchoolGrades: 9-12Distance: 2.1 mi
Schools provided by the listing agent
- Elementary: Jacques Memorial Elementary
- Middle: Milford Middle School
- High: Milford High School
- District: Milford School District
Source: PrimeMLS. This data may not be complete. We recommend contacting the local school district to confirm school assignments for this home.
Get a cash offer in 3 minutes
Find out how much your home could sell for in as little as 3 minutes with a no-obligation cash offer.
Estimated market value$732,700
Get a cash offer in 3 minutes
Find out how much your home could sell for in as little as 3 minutes with a no-obligation cash offer.
Estimated market value
$732,700
