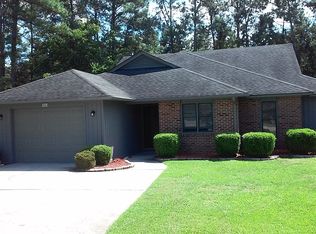Sold for $240,000 on 12/13/24
$240,000
120 Juneberry Ln., Conway, SC 29526
3beds
2,114sqft
Single Family Residence
Built in 1991
8,712 Square Feet Lot
$233,200 Zestimate®
$114/sqft
$1,890 Estimated rent
Home value
$233,200
$217,000 - $252,000
$1,890/mo
Zestimate® history
Loading...
Owner options
Explore your selling options
What's special
Estate Sale Family will consider all reasonable offers!!!! Welcome to 120 Juneberry Ln, nestled in the heart of the vibrant Myrtle Trace 55+ community. This charming 3-bedroom, 2-bathroom home boasts a prime location on a tranquil cul-de-sac, with serene water views enhancing its allure. Step inside to discover a spacious layout, highlighted by a sunken living room and a cozy Carolina room, perfect for relaxation and entertaining. The generously sized rooms provide ample space for comfortable living, complemented by a large dining area ideal for hosting gatherings and creating lasting memories. Outside, a sprawling patio awaits, offering the ideal spot for enjoying the peaceful surroundings and soaking in the natural beauty of the landscape. An oversized 2-car garage adds further convenience, providing storage space for vehicles and belongings. Residents of Myrtle Trace enjoy an active lifestyle, with an array of amenities at their fingertips. From an inviting outdoor pool to a clubhouse bustling with social activities, there's always something to do in this vibrant community. Plus, with appliances included, moving in and making this house your own is a breeze. Don't miss this opportunity to embrace the quintessential 55+ lifestyle in Myrtle Trace. Schedule your private tour today!
Zillow last checked: 8 hours ago
Listing updated: December 14, 2024 at 08:36am
Listed by:
Christine LeFont 843-516-2156,
Redfin Corporation
Bought with:
The Collins Team
Realty ONE Group Dockside
Source: CCAR,MLS#: 2411730 Originating MLS: Coastal Carolinas Association of Realtors
Originating MLS: Coastal Carolinas Association of Realtors
Facts & features
Interior
Bedrooms & bathrooms
- Bedrooms: 3
- Bathrooms: 2
- Full bathrooms: 2
Primary bedroom
- Features: Ceiling Fan(s), Linen Closet, Walk-In Closet(s)
Primary bathroom
- Features: Separate Shower, Vanity
Kitchen
- Features: Breakfast Area, Pantry, Solid Surface Counters
Living room
- Features: Sunken Living Room
Other
- Features: Bedroom on Main Level, Entrance Foyer
Heating
- Central, Electric
Cooling
- Central Air
Appliances
- Included: Dishwasher, Disposal, Microwave, Range
- Laundry: Washer Hookup
Features
- Split Bedrooms, Window Treatments, Bedroom on Main Level, Breakfast Area, Entrance Foyer, Solid Surface Counters
- Flooring: Carpet, Tile, Wood
Interior area
- Total structure area: 2,114
- Total interior livable area: 2,114 sqft
Property
Parking
- Total spaces: 4
- Parking features: Attached, Garage, Two Car Garage
- Attached garage spaces: 2
Features
- Levels: One
- Stories: 1
- Patio & porch: Patio
- Exterior features: Patio
- Pool features: Community, Outdoor Pool
Lot
- Size: 8,712 sqft
- Features: Cul-De-Sac
Details
- Additional parcels included: ,
- Parcel number: 40005010096
- Zoning: res
- Special conditions: None
Construction
Type & style
- Home type: SingleFamily
- Architectural style: Traditional
- Property subtype: Single Family Residence
Materials
- Masonry, Wood Frame
- Foundation: Slab
Condition
- Resale
- Year built: 1991
Utilities & green energy
- Water: Public
- Utilities for property: Cable Available, Electricity Available, Phone Available, Sewer Available, Underground Utilities, Water Available
Community & neighborhood
Security
- Security features: Smoke Detector(s)
Community
- Community features: Clubhouse, Golf Carts OK, Recreation Area, Long Term Rental Allowed, Pool
Senior living
- Senior community: Yes
Location
- Region: Conway
- Subdivision: Myrtle Trace
HOA & financial
HOA
- Has HOA: Yes
- HOA fee: $85 monthly
- Amenities included: Clubhouse, Owner Allowed Golf Cart, Owner Allowed Motorcycle, Pet Restrictions
Price history
| Date | Event | Price |
|---|---|---|
| 5/12/2025 | Listing removed | $310,000$147/sqft |
Source: | ||
| 4/15/2025 | Price change | $310,000-1.6%$147/sqft |
Source: | ||
| 3/13/2025 | Listed for sale | $315,000+31.3%$149/sqft |
Source: | ||
| 12/13/2024 | Sold | $240,000-11.1%$114/sqft |
Source: | ||
| 10/21/2024 | Price change | $270,000-1.8%$128/sqft |
Source: | ||
Public tax history
| Year | Property taxes | Tax assessment |
|---|---|---|
| 2024 | $666 | $206,724 +15% |
| 2023 | -- | $179,760 |
| 2022 | -- | $179,760 |
Find assessor info on the county website
Neighborhood: 29526
Nearby schools
GreatSchools rating
- 7/10Carolina Forest Elementary SchoolGrades: PK-5Distance: 2.2 mi
- 7/10Ten Oaks MiddleGrades: 6-8Distance: 5.2 mi
- 7/10Carolina Forest High SchoolGrades: 9-12Distance: 1.2 mi
Schools provided by the listing agent
- Elementary: Carolina Forest Elementary School
- Middle: Ten Oaks Middle
- High: Carolina Forest High School
Source: CCAR. This data may not be complete. We recommend contacting the local school district to confirm school assignments for this home.

Get pre-qualified for a loan
At Zillow Home Loans, we can pre-qualify you in as little as 5 minutes with no impact to your credit score.An equal housing lender. NMLS #10287.
Sell for more on Zillow
Get a free Zillow Showcase℠ listing and you could sell for .
$233,200
2% more+ $4,664
With Zillow Showcase(estimated)
$237,864