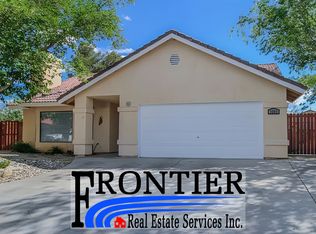Ideal for a family looking for a spacious home with a large open floor plan and a 3-car garage in quiet College Heights neighborhood. Accessed via sweeping semi-circular driveway, leading to the ample 3-car garage. Entry is made through double French doors into an open area with 10 foot ceilings and copious space for family activities. This 2026 sq ft home features 3 bedrooms, 2 full baths, fireplace, and office/media bonus room with recessed lighting distributed throughout the house. Main area, kitchen, hallways and bathrooms have ceramic tile flooring and the bedrooms have carpet. Master bedroom suite features bathroom with jetted tub, separate shower, dual vanity, and two closets- including a voluminous walk-in. Full guest bath has pedestal sink with wide basin. Covered patio in rear. Spacious xeriscaped yard includes shrubs and fruit trees. This home is great for family gatherings and entertaining. Prepare to fall in love with this house today!!!
This property is off market, which means it's not currently listed for sale or rent on Zillow. This may be different from what's available on other websites or public sources.
