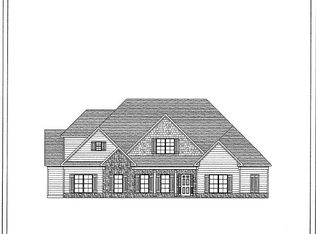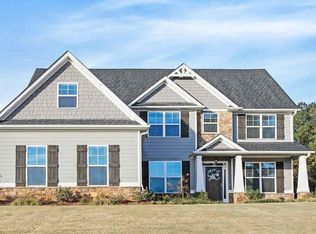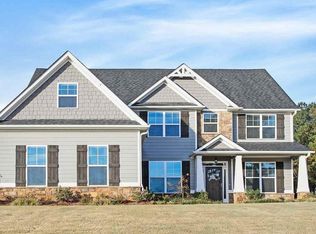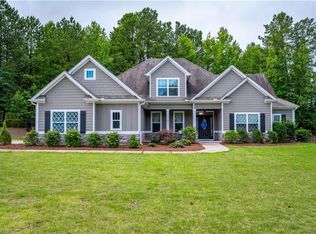Sold for $780,000 on 09/18/23
$780,000
120 Kenmare Row, Tyrone, GA 30290
5beds
4,060sqft
SingleFamily
Built in 2016
1.02 Acres Lot
$809,900 Zestimate®
$192/sqft
$4,789 Estimated rent
Home value
$809,900
$769,000 - $850,000
$4,789/mo
Zestimate® history
Loading...
Owner options
Explore your selling options
What's special
STOP right here! You absolutely want to see this - it may very well be the ONE you have been looking for!! This HOME is gorgeous!!! ** 4,060 sq ft ** 1 acre, level lot ** 3 car attached garage ** 2 car detached garage/workshop with loft space ** ** Rocking chair front porch ** Screened rear porch and extended patio ** Once you step through the front door you WILL fall in love with this property. Beautiful hardwood floors, stacked stone fireplace, coffered ceilings. A true chef's kitchen with double ovens, gas cooktop, huge island, walk in pantry. Large master bedroom, master bath features garden tub, tile shower, extra long double sink vanity and awesome 2 sided walk in closet. A 1/2 bath for guests and large laundry room are located on the main level. Moving upstairs you will find 4 spacious bedrooms, 2 full baths and a media/theater room. Heading outside there is a extended patio off the screen porch that overlooks the private back yard that would be the perfect spot to add a pool. Don't miss the loft space over the detached garage for all your storage needs!! Also, check out the amenities of Lake Windsong - Clubhouse, pool, kiddie pool, tennis courts, basketball 1/2 court, playground, dock, lake and canoes! - located at the end of Beresford Rd. Easy access to the interstate for quick commute to ATL and downtown. Take a ride on your golf cart down to Peachtree City. Don't delay, call for your private showing today!!
Facts & features
Interior
Bedrooms & bathrooms
- Bedrooms: 5
- Bathrooms: 4
- Full bathrooms: 3
- 1/2 bathrooms: 1
- Main level bathrooms: 2
- Main level bedrooms: 1
Heating
- Forced air, Gas
Cooling
- Central
Appliances
- Included: Dishwasher, Microwave
- Laundry: Laundry Room, In Kitchen
Features
- Double Vanity, Walk-In Closet(s), Vaulted Ceiling(s), Separate Shower, Garden Tub, Cable TV Connections, Entrance Foyer, Hardwood Floors, Tile Bath, Tile Floors, Carpet, Tray Ceiling(s)
- Flooring: Tile, Hardwood
- Basement: Partially finished
- Has fireplace: Yes
- Fireplace features: Family Room, Gas Starter, Factory Built
Interior area
- Structure area source: Public Record
- Total interior livable area: 4,060 sqft
- Finished area below ground: 0
Property
Parking
- Total spaces: 3
- Parking features: Garage - Attached, Garage - Detached
- Details: Attached, Detached, Kitchen Level Entry, 3 Car Or More, Storage, Auto Garage Door
Features
- Patio & porch: Deck/Patio, Porch, Screened
- Exterior features: Stone, Cement / Concrete
- Pool features: Association
Lot
- Size: 1.02 Acres
- Features: Level, Private Backyard
Details
- Additional structures: Workshop, Garage(s), Outbuilding
- Parcel number: 074316012
Construction
Type & style
- Home type: SingleFamily
- Architectural style: Craftsman
Materials
- Frame
- Foundation: Other
- Roof: Composition
Condition
- Year built: 2016
Utilities & green energy
- Sewer: Septic Tank
- Water: Public Water
Green energy
- Energy efficient items: Programmable Thermostat, Water Heater-gas
Community & neighborhood
Location
- Region: Tyrone
HOA & financial
HOA
- Has HOA: Yes
- HOA fee: $62 monthly
- Amenities included: Clubhouse, Pool, Tennis Court(s), Playground, Neighborhood Association, Street Lights, Underground Utilities
- Services included: Management Fee
Other
Other facts
- Flooring: Tile, Hardwood
- Sewer: Septic Tank
- Heating: Forced Air, Natural Gas, Central
- Appliances: Dishwasher, Double Oven, Ice Maker, Gas Water Heater, Cooktop - Separate, Microwave - Built In, Oven - Wall, Stainless Steel Appliance(s)
- FireplaceYN: true
- GarageYN: true
- PatioAndPorchFeatures: Deck/Patio, Porch, Screened
- HeatingYN: true
- CoolingYN: true
- FoundationDetails: Slab
- FireplacesTotal: 1
- CommunityFeatures: Playground, Pool, Tennis Court(s), Clubhouse, Street Lights
- ExteriorFeatures: Tennis Court(s), Storage, Workshop, Sprinkler System, Porch, Playground, Deck/Patio, Out Building, Screen Porch
- ConstructionMaterials: Stone, Concrete
- Roof: Composition
- FireplaceFeatures: Family Room, Gas Starter, Factory Built
- LotFeatures: Level, Private Backyard
- ArchitecturalStyle: Craftsman
- InteriorFeatures: Double Vanity, Walk-In Closet(s), Vaulted Ceiling(s), Separate Shower, Garden Tub, Cable TV Connections, Entrance Foyer, Hardwood Floors, Tile Bath, Tile Floors, Carpet, Tray Ceiling(s)
- MainLevelBathrooms: 2
- OtherStructures: Workshop, Garage(s), Outbuilding
- ParkingFeatures: Storage, Attached, Detached, Garage, Kitchen Level, 3 Car Or More, Side/Rear Entrance, Auto Garage Door
- OtherParking: Attached, Detached, Kitchen Level Entry, 3 Car Or More, Storage, Auto Garage Door
- Cooling: Central Air
- PoolFeatures: Association
- LaundryFeatures: Laundry Room, In Kitchen
- StructureType: House
- AssociationAmenities: Clubhouse, Pool, Tennis Court(s), Playground, Neighborhood Association, Street Lights, Underground Utilities
- GreenEnergyEfficient: Programmable Thermostat, Water Heater-gas
- BelowGradeFinishedArea: 0
- BuildingAreaSource: Public Record
- FarmLandAreaSource: Public Record
- LivingAreaSource: Public Record
- LotDimensionsSource: Public Records
- WaterSource: Public Water
- MainLevelBedrooms: 1
- Basement: Slab/None
- AssociationFeeIncludes: Management Fee
- BeastPropertySubType: Single Family Detached
- MlsStatus: Under Contract
Price history
| Date | Event | Price |
|---|---|---|
| 9/18/2023 | Sold | $780,000+44.4%$192/sqft |
Source: Public Record | ||
| 6/11/2020 | Sold | $540,000$133/sqft |
Source: | ||
| 4/26/2020 | Pending sale | $540,000$133/sqft |
Source: NUWAY REALTY #8775369 | ||
| 4/24/2020 | Listed for sale | $540,000+12.5%$133/sqft |
Source: NUWAY REALTY #8775369 | ||
| 6/22/2016 | Sold | $479,900$118/sqft |
Source: Public Record | ||
Public tax history
| Year | Property taxes | Tax assessment |
|---|---|---|
| 2024 | $9,189 +62% | $312,000 +0.3% |
| 2023 | $5,674 -1.3% | $311,200 +14.5% |
| 2022 | $5,750 -9.1% | $271,760 +25.8% |
Find assessor info on the county website
Neighborhood: 30290
Nearby schools
GreatSchools rating
- 7/10Crabapple Lane Elementary SchoolGrades: PK-5Distance: 1.7 mi
- 8/10Flat Rock Middle SchoolGrades: 6-8Distance: 4 mi
- 7/10Sandy Creek High SchoolGrades: 9-12Distance: 3.8 mi
Schools provided by the listing agent
- Elementary: Crabapple
- Middle: Flat Rock
- High: Sandy Creek
- District: 7th
Source: The MLS. This data may not be complete. We recommend contacting the local school district to confirm school assignments for this home.
Get a cash offer in 3 minutes
Find out how much your home could sell for in as little as 3 minutes with a no-obligation cash offer.
Estimated market value
$809,900
Get a cash offer in 3 minutes
Find out how much your home could sell for in as little as 3 minutes with a no-obligation cash offer.
Estimated market value
$809,900



