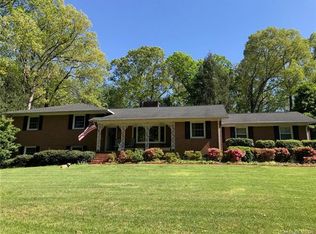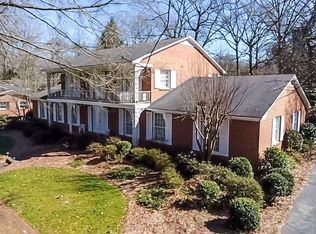Closed
$455,000
120 Labans Ln, Lincolnton, NC 28092
4beds
2,743sqft
Single Family Residence
Built in 1973
1.11 Acres Lot
$453,500 Zestimate®
$166/sqft
$2,340 Estimated rent
Home value
$453,500
$431,000 - $476,000
$2,340/mo
Zestimate® history
Loading...
Owner options
Explore your selling options
What's special
Welcome to this beautiful all-brick ranch located in the sought-after Forest Hills subdivision of Lincolnton! Situated on 1.11 acres, this 4-bedroom, 3-bathroom home offers 2,743 sq ft of thoughtfully designed living space. The bright white kitchen features stainless steel appliances, granite countertops, and a cozy breakfast nook. You'll love the formal dining area and the elegant living room, plus a spacious family room that opens to a large patio overlooking the fully fenced backyard, perfect for relaxing or entertaining. Luxury vinyl plank flooring flows throughout the rest of the home, and you'll also enjoy the convenience of a dedicated laundry room and a two-car garage. This one checks all the boxes for comfort, space, and southern charm!
Zillow last checked: 8 hours ago
Listing updated: October 19, 2025 at 07:34am
Listing Provided by:
Kale Cartner kalecartnerrealty@gmail.com,
Premier South,
Rachel Cartner,
Premier South
Bought with:
Kerry Strange
RE/MAX Crossroads
Source: Canopy MLS as distributed by MLS GRID,MLS#: 4261021
Facts & features
Interior
Bedrooms & bathrooms
- Bedrooms: 4
- Bathrooms: 3
- Full bathrooms: 3
- Main level bedrooms: 4
Primary bedroom
- Level: Main
Bedroom s
- Level: Main
Bedroom s
- Level: Main
Bedroom s
- Level: Main
Bathroom full
- Level: Main
Bathroom full
- Level: Main
Bathroom full
- Level: Main
Dining area
- Level: Main
Dining room
- Level: Main
Family room
- Level: Main
Kitchen
- Level: Main
Laundry
- Level: Main
Living room
- Level: Main
Heating
- Heat Pump
Cooling
- Ceiling Fan(s), Central Air
Appliances
- Included: Dishwasher, Electric Range, Exhaust Hood, Refrigerator
- Laundry: Laundry Room
Features
- Flooring: Carpet, Vinyl
- Has basement: No
Interior area
- Total structure area: 2,743
- Total interior livable area: 2,743 sqft
- Finished area above ground: 2,743
- Finished area below ground: 0
Property
Parking
- Total spaces: 2
- Parking features: Driveway, Attached Garage, Garage Faces Side, Garage on Main Level
- Attached garage spaces: 2
- Has uncovered spaces: Yes
Features
- Levels: One
- Stories: 1
- Patio & porch: Front Porch, Patio
- Fencing: Back Yard,Fenced
Lot
- Size: 1.11 Acres
Details
- Parcel number: 16450
- Zoning: R-15
- Special conditions: Standard
Construction
Type & style
- Home type: SingleFamily
- Architectural style: Ranch
- Property subtype: Single Family Residence
Materials
- Brick Full
- Foundation: Crawl Space
Condition
- New construction: No
- Year built: 1973
Utilities & green energy
- Sewer: Septic Installed
- Water: City
Community & neighborhood
Location
- Region: Lincolnton
- Subdivision: FOREST HILLS
Other
Other facts
- Listing terms: Cash,Conventional,FHA,VA Loan
- Road surface type: Concrete, Paved
Price history
| Date | Event | Price |
|---|---|---|
| 10/17/2025 | Sold | $455,000-4.2%$166/sqft |
Source: | ||
| 9/10/2025 | Price change | $475,000-2.1%$173/sqft |
Source: | ||
| 8/11/2025 | Price change | $485,000-3%$177/sqft |
Source: | ||
| 6/8/2025 | Listed for sale | $499,900+81.8%$182/sqft |
Source: | ||
| 11/28/2018 | Sold | $275,000-8%$100/sqft |
Source: | ||
Public tax history
| Year | Property taxes | Tax assessment |
|---|---|---|
| 2025 | $4,040 +0.5% | $390,438 |
| 2024 | $4,020 | $390,438 |
| 2023 | $4,020 +25.2% | $390,438 +48.7% |
Find assessor info on the county website
Neighborhood: 28092
Nearby schools
GreatSchools rating
- 6/10S Ray Lowder ElementaryGrades: PK-5Distance: 0.9 mi
- 3/10Lincolnton MiddleGrades: 6-8Distance: 4 mi
- 4/10Lincolnton HighGrades: 9-12Distance: 1.8 mi
Schools provided by the listing agent
- Elementary: S. Ray Lowder
- Middle: Lincolnton
- High: Lincolnton
Source: Canopy MLS as distributed by MLS GRID. This data may not be complete. We recommend contacting the local school district to confirm school assignments for this home.
Get a cash offer in 3 minutes
Find out how much your home could sell for in as little as 3 minutes with a no-obligation cash offer.
Estimated market value
$453,500
Get a cash offer in 3 minutes
Find out how much your home could sell for in as little as 3 minutes with a no-obligation cash offer.
Estimated market value
$453,500

