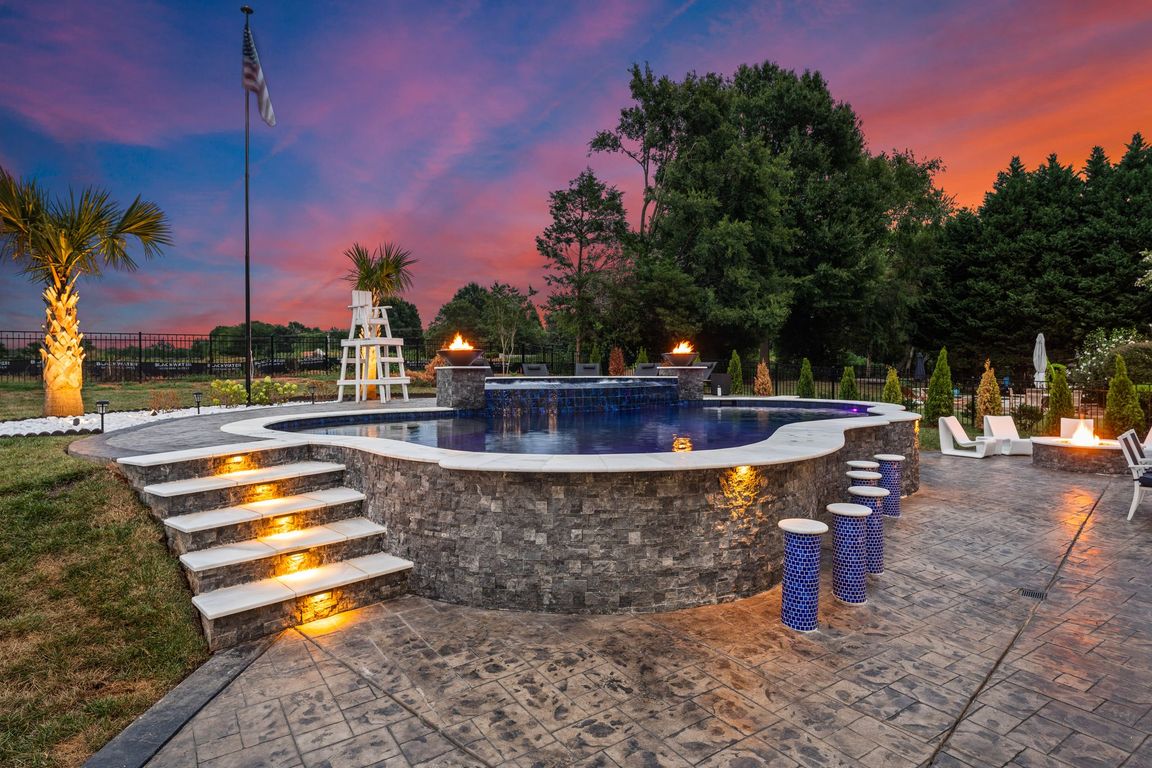
Active
$1,295,000
4beds
3,156sqft
120 Lakeshore Dr, Mooresville, NC 28117
4beds
3,156sqft
Single family residence
Built in 2005
0.46 Acres
2 Attached garage spaces
$410 price/sqft
What's special
New dockBoat rampOversized spaPaddlesport rackNew roofCustom kraftmade kitchen cabinetryCustom outdoor kitchen
Welcome to paradise with NO HOA, yet incredible community feel. This home actually has too many features to list! NEW ROOF, WINDOWS, DOORS, TANKLESS WATER HEATER, ELECTRICAL, PLUMBING, FLOORS, PAINT, LIGHTING AND MUCH MORE. Completely remodeled with custom Kraftmade kitchen cabinetry, professional grade Cafe' appliances, $70k primary bathroom remodel with Brizo ...
- 47 days |
- 1,659 |
- 95 |
Source: Canopy MLS as distributed by MLS GRID,MLS#: 4302229
Travel times
Living Room
Primary Bedroom
Foyer
Zillow last checked: 7 hours ago
Listing updated: September 29, 2025 at 06:30pm
Listing Provided by:
Stephen Pierce stephenpiercelkn@gmail.com,
EXP Realty LLC Mooresville
Source: Canopy MLS as distributed by MLS GRID,MLS#: 4302229
Facts & features
Interior
Bedrooms & bathrooms
- Bedrooms: 4
- Bathrooms: 3
- Full bathrooms: 2
- 1/2 bathrooms: 1
- Main level bedrooms: 1
Primary bedroom
- Level: Main
Laundry
- Level: Main
Media room
- Features: Wet Bar, See Remarks
- Level: Upper
Heating
- Central, Forced Air
Cooling
- Central Air
Appliances
- Included: Bar Fridge, Dishwasher, Disposal, Double Oven, Exhaust Hood, Filtration System, Gas Range, Gas Water Heater, Microwave, Refrigerator, Tankless Water Heater, Wall Oven, Wine Refrigerator
- Laundry: Mud Room, Laundry Room, Washer Hookup
Features
- Attic Other, Breakfast Bar, Built-in Features, Drop Zone, Kitchen Island, Open Floorplan, Pantry, Walk-In Closet(s), Walk-In Pantry, Wet Bar
- Flooring: Carpet, Marble, Tile, Vinyl
- Doors: Sliding Doors
- Windows: Insulated Windows
- Has basement: No
- Attic: Other,Walk-In
- Fireplace features: Gas, Living Room
Interior area
- Total structure area: 3,156
- Total interior livable area: 3,156 sqft
- Finished area above ground: 3,156
- Finished area below ground: 0
Property
Parking
- Total spaces: 2
- Parking features: Driveway, Attached Garage, Garage Door Opener, Garage on Main Level
- Attached garage spaces: 2
- Has uncovered spaces: Yes
Features
- Levels: Two
- Stories: 2
- Patio & porch: Deck, Enclosed, Front Porch, Patio, Side Porch
- Exterior features: Fire Pit, Gas Grill, Outdoor Kitchen
- Has spa: Yes
- Spa features: Heated
- Fencing: Back Yard
- Waterfront features: Beach - Public, Boat Ramp – Community, Boat Slip – Community, Paddlesport Launch Site - Community, Pier - Community
- Body of water: Lake Norman
Lot
- Size: 0.46 Acres
Details
- Additional structures: Shed(s)
- Parcel number: 4635914095.000
- Zoning: R20
- Special conditions: Standard
- Other equipment: Generator Hookup, Network Ready, Surround Sound
Construction
Type & style
- Home type: SingleFamily
- Property subtype: Single Family Residence
Materials
- Vinyl
- Foundation: Crawl Space
- Roof: Shingle
Condition
- New construction: No
- Year built: 2005
Utilities & green energy
- Sewer: Septic Installed
- Water: Well
- Utilities for property: Cable Available, Underground Utilities, Wired Internet Available
Community & HOA
Community
- Subdivision: Lakeview Shores
Location
- Region: Mooresville
Financial & listing details
- Price per square foot: $410/sqft
- Tax assessed value: $644,880
- Annual tax amount: $3,865
- Date on market: 9/12/2025
- Road surface type: Concrete, Paved