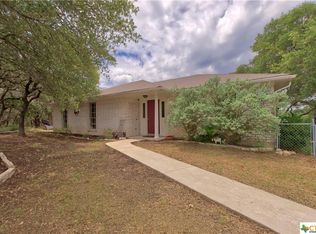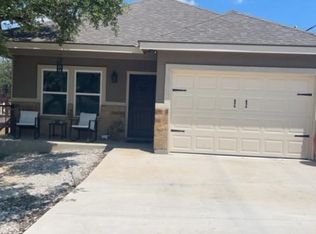Sold
Price Unknown
120 Lakeview Ct, Spring Branch, TX 78070
3beds
2,024sqft
Single Family Residence
Built in 2020
7,187.4 Square Feet Lot
$279,900 Zestimate®
$--/sqft
$2,341 Estimated rent
Home value
$279,900
$260,000 - $302,000
$2,341/mo
Zestimate® history
Loading...
Owner options
Explore your selling options
What's special
Welcome to this beautiful 2-story home offering 3 bedrooms, 2.5 bathrooms, and 2,022 sq ft of thoughtfully designed living space. Situated on a 0.17-acre lot, this home features an attractive stone/rock veneer front and a 2-car attached garage. Step inside to an open floor plan that seamlessly blends the living, dining, and kitchen areas - perfect for entertaining. The kitchen boasts granite countertops, a breakfast bar, and ample space for casual meals or hosting guests. All bedrooms are located upstairs and feature plush carpeting. The spacious primary suite includes an ensuite bath with dual vanities, a walk-in shower, and a walk-in closet for all your storage needs. Enjoy relaxing or entertaining on the back patio slab with a fully wire-fenced backyard. Located in the sought-after Cypress Cove community, residents enjoy access to pool, park, clubhouse, stocked pond, and boat ramp. Move-in ready and packed with desirable features - this home is a must-see!
Zillow last checked: 8 hours ago
Listing updated: November 03, 2025 at 09:44am
Listed by:
Christopher Watters TREC #567369 (512) 646-0038,
Watters International Realty
Source: LERA MLS,MLS#: 1863799
Facts & features
Interior
Bedrooms & bathrooms
- Bedrooms: 3
- Bathrooms: 3
- Full bathrooms: 2
- 1/2 bathrooms: 1
Primary bedroom
- Features: Walk-In Closet(s), Ceiling Fan(s), Full Bath
- Level: Upper
- Area: 238
- Dimensions: 14 x 17
Bedroom 2
- Area: 182
- Dimensions: 14 x 13
Bedroom 3
- Area: 180
- Dimensions: 18 x 10
Primary bathroom
- Features: Shower Only, Double Vanity
- Area: 120
- Dimensions: 12 x 10
Dining room
- Area: 80
- Dimensions: 10 x 8
Kitchen
- Area: 100
- Dimensions: 10 x 10
Living room
- Area: 300
- Dimensions: 15 x 20
Heating
- Central, Electric
Cooling
- Central Air, Attic Fan
Appliances
- Included: Cooktop, Microwave, Range, Disposal, Dishwasher, Water Softener Owned, Electric Water Heater
- Laundry: Laundry Closet, Main Level, In Kitchen, Washer Hookup, Dryer Connection
Features
- Two Living Area, Liv/Din Combo, Eat-in Kitchen, Breakfast Bar, Pantry, Loft, Utility Room Inside, All Bedrooms Upstairs, Open Floorplan, Walk-In Closet(s), Ceiling Fan(s)
- Flooring: Carpet, Ceramic Tile
- Has basement: No
- Has fireplace: No
- Fireplace features: Not Applicable
Interior area
- Total interior livable area: 2,024 sqft
Property
Parking
- Total spaces: 2
- Parking features: Two Car Garage, Attached, Garage Door Opener
- Attached garage spaces: 2
Features
- Levels: Two
- Stories: 2
- Patio & porch: Patio
- Pool features: None, Community
- Fencing: Wire
- Body of water: Guadalupe River
Lot
- Size: 7,187 sqft
- Features: Level
- Residential vegetation: Partially Wooded, Mature Trees (ext feat)
Details
- Parcel number: 150325388000
Construction
Type & style
- Home type: SingleFamily
- Property subtype: Single Family Residence
Materials
- Fiber Cement, Stone Veneer
- Foundation: Slab
- Roof: Composition
Condition
- Pre-Owned
- New construction: No
- Year built: 2020
Details
- Builder name: Doug Carpenter Homebuild
Utilities & green energy
- Sewer: Sewer System
- Water: Water System
- Utilities for property: Cable Available
Community & neighborhood
Security
- Security features: Security System Leased
Community
- Community features: Clubhouse, Playground, Sports Court, Bike Trails, Lake/River Park, Boat Ramp
Location
- Region: Spring Branch
- Subdivision: Cypress Cove
HOA & financial
HOA
- Has HOA: Yes
- HOA fee: $24 annually
- Association name: CYPRESS COVE HOA
Other
Other facts
- Listing terms: Conventional,FHA,VA Loan,Cash
Price history
| Date | Event | Price |
|---|---|---|
| 10/31/2025 | Sold | -- |
Source: | ||
| 10/9/2025 | Pending sale | $283,000$140/sqft |
Source: | ||
| 9/30/2025 | Contingent | $283,000$140/sqft |
Source: | ||
| 9/25/2025 | Price change | $283,000-3.4%$140/sqft |
Source: | ||
| 9/23/2025 | Listed for sale | $293,000$145/sqft |
Source: | ||
Public tax history
| Year | Property taxes | Tax assessment |
|---|---|---|
| 2025 | -- | $320,828 +10% |
| 2024 | $2,275 +21.8% | $291,662 +10% |
| 2023 | $1,867 -21.7% | $265,147 +10% |
Find assessor info on the county website
Neighborhood: 78070
Nearby schools
GreatSchools rating
- 8/10Rebecca Creek Elementary SchoolGrades: PK-5Distance: 2.7 mi
- 8/10Mt Valley Middle SchoolGrades: 6-8Distance: 11.4 mi
- 6/10Canyon Lake High SchoolGrades: 9-12Distance: 7.6 mi
Schools provided by the listing agent
- Elementary: Rebecca Creek
- Middle: Mountain Valley
- High: Canyon Lake
- District: Comal
Source: LERA MLS. This data may not be complete. We recommend contacting the local school district to confirm school assignments for this home.
Get a cash offer in 3 minutes
Find out how much your home could sell for in as little as 3 minutes with a no-obligation cash offer.
Estimated market value
$279,900

