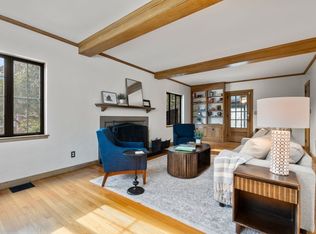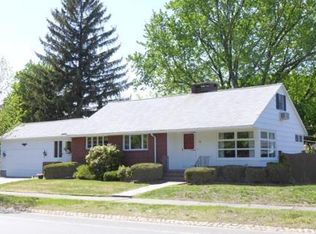This Bellevue Country Club neighborhood stunner is a fully renovated, 2411sf home that sits perfectly on a serene, professionally landscaped corner lot with a stone patio accessible from the 3-season sunroom w/ bar, perfect for entertaining. The open-layout interior boasts 15+ft ceilings, white oak floors, and a 2-sided floor-to-ceiling, wood-burning fireplace, separating dining and living spaces flawlessly. The chefs kitchen is complete w/ double ovens, french door refrigerator, wine cooler, & sleek GE Monogram induction range which seamlessly fades into the imported marble center island. The master bedroom has custom built-ins, double closets & ensuite bath with oversized shower, porcelain tile & marble inlay. The lower level has a 3rd bedroom with a private, separate entrance and bonus room that is a perfect family room, playroom, and at-home workspace. Additional features: storage room, 2 car garage, double zone HVAC, central AC, irrigation system. OH: Sat/Sun 11a - 2p
This property is off market, which means it's not currently listed for sale or rent on Zillow. This may be different from what's available on other websites or public sources.

