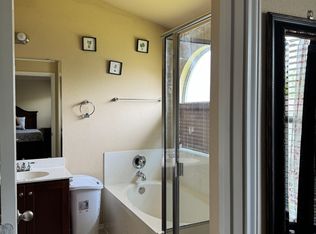Some homes just function. This one speaks. From the first step onto the smooth stone path leading to the front door, there's a quiet pull the kind that makes you pause and feel like you've arrived somewhere meant for you. Behind the clean lines of its Texas limestone and stucco facade, a world of light, warmth, and flow unfolds. This is not just a 5-bedroom, 5-bath house (3 full + 2 half baths) it's where long Sunday breakfasts linger, where work-from-home actually works (hello, private office with its own exterior entrance), and where movie nights in the upstairs theater become rituals, not one-offs. The heart of the home is grounded in a gleaming kitchen with white cabinetry, soft-close drawers, stainless appliances, and a quartz island that's seen both homework and happy hour. Natural light dances across dark wood floors and spills into every room. Upstairs, the bedrooms offer peaceful corners for everyone, while the primary suite offers space to breathe and recharge with double doors, a spa-like bath, and walk-in closet. And then, there's the backyard: a wide-open canvas with a covered patio, two soccer nets already waiting, and a fully planted vegetable garden that says yes, it's time to grow your own. It gets better the home is solar powered, and all the big-ticket appliances (fridge, washer, and dryer) already included. This is where family rhythms sync. Where work, play, and rest blend effortlessly. And where every day starts with a little more ease.
House for rent
$3,050/mo
120 Lenera Dr, Liberty Hill, TX 78642
5beds
3,131sqft
Price may not include required fees and charges.
Singlefamily
Available Mon Sep 1 2025
-- Pets
Central air, electric, ceiling fan
In unit laundry
4 Attached garage spaces parking
Natural gas, central
What's special
Dark wood floorsStainless appliancesVegetable gardenCovered patioWalk-in closetPeaceful cornersPrimary suite
- 7 days
- on Zillow |
- -- |
- -- |
Travel times
Add up to $600/yr to your down payment
Consider a first-time homebuyer savings account designed to grow your down payment with up to a 6% match & 4.15% APY.
Facts & features
Interior
Bedrooms & bathrooms
- Bedrooms: 5
- Bathrooms: 5
- Full bathrooms: 3
- 1/2 bathrooms: 2
Heating
- Natural Gas, Central
Cooling
- Central Air, Electric, Ceiling Fan
Appliances
- Included: Dishwasher, Microwave, Oven, Range, Refrigerator
- Laundry: In Unit, Inside, Laundry Room
Features
- Ceiling Fan(s), Double Vanity, High Ceilings, Kitchen Island, Open Floorplan, Pantry, Primary Bedroom on Main, Walk In Closet, Walk-In Closet(s)
- Flooring: Carpet, Tile, Wood
Interior area
- Total interior livable area: 3,131 sqft
Property
Parking
- Total spaces: 4
- Parking features: Attached, Garage, Off Street, Private, Covered
- Has attached garage: Yes
- Details: Contact manager
Features
- Stories: 2
- Exterior features: Contact manager
Details
- Parcel number: 154633032A0021
Construction
Type & style
- Home type: SingleFamily
- Property subtype: SingleFamily
Materials
- Roof: Composition,Shake Shingle
Condition
- Year built: 2023
Community & HOA
Community
- Features: Clubhouse, Playground
Location
- Region: Liberty Hill
Financial & listing details
- Lease term: 12 Months
Price history
| Date | Event | Price |
|---|---|---|
| 8/18/2025 | Listed for rent | $3,050-4.7%$1/sqft |
Source: Unlock MLS #1443393 | ||
| 8/3/2025 | Listing removed | $3,200$1/sqft |
Source: Unlock MLS #8750693 | ||
| 7/22/2025 | Listed for rent | $3,200$1/sqft |
Source: Unlock MLS #8750693 | ||
| 7/21/2025 | Listing removed | $3,200$1/sqft |
Source: Zillow Rentals | ||
| 7/17/2025 | Price change | $3,200-3%$1/sqft |
Source: Zillow Rentals | ||
![[object Object]](https://photos.zillowstatic.com/fp/5126dc9abeefaff9289fab212080f9c0-p_i.jpg)
