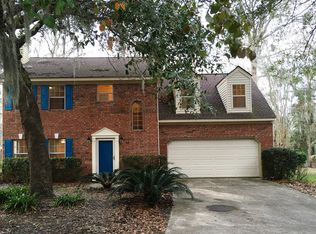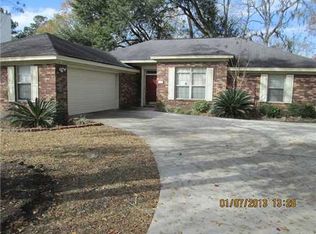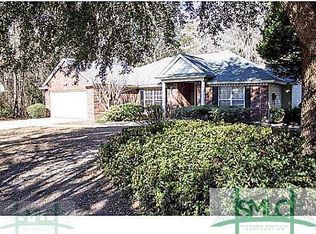Closed
$382,000
120 Lions Gate Rd, Savannah, GA 31419
4beds
2,257sqft
Single Family Residence
Built in 1994
1.04 Acres Lot
$382,200 Zestimate®
$169/sqft
$2,771 Estimated rent
Home value
$382,200
$355,000 - $409,000
$2,771/mo
Zestimate® history
Loading...
Owner options
Explore your selling options
What's special
BACK ON THE MARKET - NO FAULT OF SELLER! Gorgeous family home on 1+ ACRE LOT - UNIQUE TO THE AREA! Discover tranquility in this SUPER Southside Savannah location! Move in ready , 4 bdrms, 2.5 baths, fresh paint throughout, beautiful wood laminate floors, new light fixtures, bathroom upgrades, renovated stairwell with board & batten details &more!! 2 story foyer entrance, family room with cozy, wood burning fireplace. Kitchen features newer stainless appliances. Primary bedroom w/ensuite on main floor; wooded views, walk-in closet, private bath with double vanity, jetted tub & separate shower. Entertain guests from your private backyard patio! Wood privacy fencing (portion brand new!) 2 trees removed as of 11/29. Owners have kept property in immaculate condition - marvelous maintenance record! Many possibilities - plenty of room for a pool! Neighborhood amenities include community pool, clubhouse, playground, fitness facilities & more. Major updates performed by Seller in Fall 2024.
Zillow last checked: 8 hours ago
Listing updated: February 20, 2025 at 06:09am
Listed by:
Tina Boaen 912-927-1088,
ERA Southeast Coastal
Bought with:
Kristin Brown, 301485
Keller Williams Realty Coastal
Source: GAMLS,MLS#: 10401679
Facts & features
Interior
Bedrooms & bathrooms
- Bedrooms: 4
- Bathrooms: 3
- Full bathrooms: 2
- 1/2 bathrooms: 1
- Main level bathrooms: 1
- Main level bedrooms: 1
Dining room
- Features: Separate Room
Kitchen
- Features: Breakfast Area, Country Kitchen, Pantry
Heating
- Central, Electric, Heat Pump
Cooling
- Ceiling Fan(s), Central Air, Electric
Appliances
- Included: Dishwasher, Disposal, Electric Water Heater, Microwave, Oven/Range (Combo), Stainless Steel Appliance(s)
- Laundry: Common Area
Features
- Double Vanity, High Ceilings, Master On Main Level, Other, Separate Shower, Soaking Tub, Tile Bath, Entrance Foyer, Walk-In Closet(s)
- Flooring: Laminate, Tile
- Basement: None
- Attic: Pull Down Stairs
- Number of fireplaces: 1
- Fireplace features: Family Room
Interior area
- Total structure area: 2,257
- Total interior livable area: 2,257 sqft
- Finished area above ground: 2,257
- Finished area below ground: 0
Property
Parking
- Total spaces: 2
- Parking features: Attached, Garage, Garage Door Opener, Kitchen Level, Off Street
- Has attached garage: Yes
Features
- Levels: Two
- Stories: 2
- Patio & porch: Patio
- Has spa: Yes
- Spa features: Bath
- Fencing: Fenced,Privacy,Wood
Lot
- Size: 1.04 Acres
- Features: Private
Details
- Parcel number: 11004H01008
- Special conditions: Agent/Seller Relationship
Construction
Type & style
- Home type: SingleFamily
- Architectural style: Traditional
- Property subtype: Single Family Residence
Materials
- Brick
- Foundation: Slab
- Roof: Composition
Condition
- Updated/Remodeled
- New construction: No
- Year built: 1994
Utilities & green energy
- Sewer: Public Sewer
- Water: Public
- Utilities for property: Cable Available
Community & neighborhood
Security
- Security features: Smoke Detector(s)
Community
- Community features: Clubhouse, Fitness Center, Playground, Pool, Street Lights, Tennis Court(s), Walk To Schools
Location
- Region: Savannah
- Subdivision: Georgetown
HOA & financial
HOA
- Has HOA: Yes
- HOA fee: $492 annually
- Services included: Facilities Fee
Other
Other facts
- Listing agreement: Exclusive Right To Sell
- Listing terms: 1031 Exchange,Cash,Conventional,FHA,VA Loan
Price history
| Date | Event | Price |
|---|---|---|
| 2/19/2025 | Sold | $382,000-3.3%$169/sqft |
Source: | ||
| 1/16/2025 | Pending sale | $395,000$175/sqft |
Source: | ||
| 12/19/2024 | Listed for sale | $395,000$175/sqft |
Source: | ||
| 12/16/2024 | Pending sale | $395,000$175/sqft |
Source: | ||
| 12/8/2024 | Price change | $395,000-1%$175/sqft |
Source: | ||
Public tax history
| Year | Property taxes | Tax assessment |
|---|---|---|
| 2025 | $4,993 +29.5% | $137,120 +23% |
| 2024 | $3,855 -5.4% | $111,480 -5.1% |
| 2023 | $4,075 +8.2% | $117,520 +8.4% |
Find assessor info on the county website
Neighborhood: Georgetown
Nearby schools
GreatSchools rating
- 7/10Georgetown SchoolGrades: PK-8Distance: 0.2 mi
- 3/10Windsor Forest High SchoolGrades: PK,9-12Distance: 4.6 mi
Schools provided by the listing agent
- Elementary: Georgetown
- Middle: Georgetown K8
- High: Windsor Forest
Source: GAMLS. This data may not be complete. We recommend contacting the local school district to confirm school assignments for this home.

Get pre-qualified for a loan
At Zillow Home Loans, we can pre-qualify you in as little as 5 minutes with no impact to your credit score.An equal housing lender. NMLS #10287.


