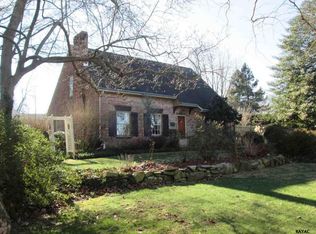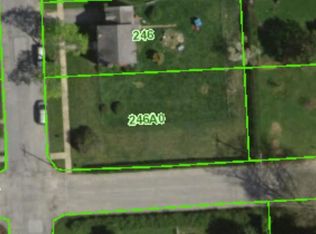This Meticulous home has been perfectly remolded by the current owners. Enchanting with a Story Book like setting. The living Room and Dining Room have beautiful hardwood Floors, built in original corner cupboard, working wood fireplace and bow window. The new white kitchen is equipped with stainless steel appliances, Granite counter tops, Breakfast Bistro and Granite serving area. The main bath is beautiful with custom made cabinetry and ceramic tile. The roof is 2 years old, new colonial shutters with shutter dogs. New double hung tilt in windows. Spend your hot summer evenings on the elegant side porch overlooking professional landscaping with gorgeous white fencing. East York location. 3 beds, 2 full baths, 1 car Garage and New shed. See the attached list for many more improvements. Don't miss this incredible opportunity!!! Professional pictures coming soon.
This property is off market, which means it's not currently listed for sale or rent on Zillow. This may be different from what's available on other websites or public sources.

