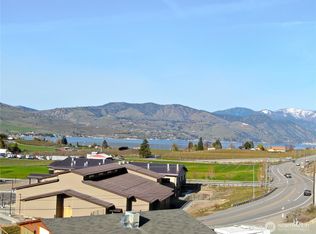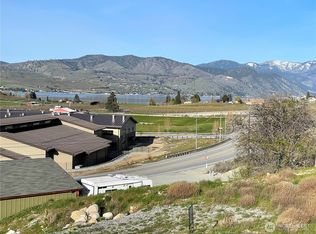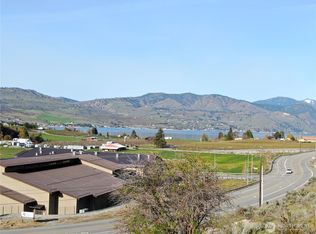Sold
Listed by:
Jill Sjolin,
Windermere Real Estate/HLC
Bought with: Windermere RE/Lake Chelan
$745,000
120 Madisen Lane, Chelan, WA 98816
3beds
2,400sqft
Single Family Residence
Built in 2011
0.88 Acres Lot
$742,900 Zestimate®
$310/sqft
$3,377 Estimated rent
Home value
$742,900
$661,000 - $839,000
$3,377/mo
Zestimate® history
Loading...
Owner options
Explore your selling options
What's special
A close to town VIEW home, expansive great room, soaring ceilings, wood floors & oversized windows for panoramic views of the Lake & buttes. Flooded with natural light. The kitchen; stainless appliances, granite, a big prep island & walk in pantry, a breakfast bar & ample cabinet space. Off the kitchen; 3/4 bath, laundry & access to the back yard CAL spool & faux grass. Spacious primary with a private balcony to soak in the tranquil lake scenery, office space, 2 closets & a luxe bath. Lower level for guests & play in the bonus alcove +2 bdrms, a stylish full bath & storage. Outdoors include a large deck & A fun yard that provide the perfect space for friends or quiet evenings watching sunsets. Near town & the Comm Center! Develop the back!
Zillow last checked: 8 hours ago
Listing updated: October 16, 2025 at 04:04am
Listed by:
Jill Sjolin,
Windermere Real Estate/HLC
Bought with:
Valerie J. Conrad, 2689
Windermere RE/Lake Chelan
Source: NWMLS,MLS#: 2418751
Facts & features
Interior
Bedrooms & bathrooms
- Bedrooms: 3
- Bathrooms: 3
- Full bathrooms: 2
- 3/4 bathrooms: 1
- Main level bathrooms: 1
- Main level bedrooms: 2
Bedroom
- Level: Main
Bedroom
- Level: Main
Bathroom full
- Level: Main
Bonus room
- Level: Main
Entry hall
- Level: Main
Heating
- Fireplace, Forced Air, Heat Pump, Electric, Propane
Cooling
- Central Air, Heat Pump
Appliances
- Included: Dishwasher(s), Microwave(s), Refrigerator(s), Stove(s)/Range(s), Water Heater: 2 tanks, Water Heater: electric, Water Heater Location: garage
Features
- Bath Off Primary, Ceiling Fan(s), Dining Room, Walk-In Pantry
- Flooring: Ceramic Tile, Hardwood
- Windows: Double Pane/Storm Window
- Basement: Daylight,Finished
- Number of fireplaces: 1
- Fireplace features: Gas, Upper Level: 1, Fireplace
Interior area
- Total structure area: 2,400
- Total interior livable area: 2,400 sqft
Property
Parking
- Total spaces: 3
- Parking features: Driveway, Attached Garage, Off Street, RV Parking
- Attached garage spaces: 3
Features
- Levels: Two
- Stories: 2
- Entry location: Main
- Patio & porch: Bath Off Primary, Ceiling Fan(s), Double Pane/Storm Window, Dining Room, Fireplace, Vaulted Ceiling(s), Walk-In Closet(s), Walk-In Pantry, Water Heater
- Has spa: Yes
- Has view: Yes
- View description: City, Lake, Mountain(s), See Remarks, Territorial
- Has water view: Yes
- Water view: Lake
Lot
- Size: 0.88 Acres
- Features: Cul-De-Sac, Curbs, Dead End Street, Drought Resistant Landscape, Paved, Sidewalk, Deck, High Speed Internet, Hot Tub/Spa, Patio, Propane, RV Parking, Sprinkler System
- Topography: Level,Partial Slope,Sloped,Terraces
- Residential vegetation: Garden Space
Details
- Parcel number: 272211740100
- Zoning description: Jurisdiction: City
- Special conditions: Standard
Construction
Type & style
- Home type: SingleFamily
- Architectural style: Craftsman
- Property subtype: Single Family Residence
Materials
- Cement/Concrete
- Foundation: Poured Concrete
- Roof: Composition
Condition
- Very Good
- Year built: 2011
- Major remodel year: 2011
Utilities & green energy
- Electric: Company: Chelan County PUD
- Sewer: Sewer Connected, Company: City of Chelan
- Water: Public, Company: City of Chelan
Community & neighborhood
Community
- Community features: CCRs
Location
- Region: Chelan
- Subdivision: Chelan
Other
Other facts
- Listing terms: Cash Out,Conventional,FHA,VA Loan
- Cumulative days on market: 138 days
Price history
| Date | Event | Price |
|---|---|---|
| 9/15/2025 | Sold | $745,000+1.4%$310/sqft |
Source: | ||
| 8/10/2025 | Pending sale | $735,000$306/sqft |
Source: | ||
| 8/8/2025 | Listed for sale | $735,000+50.3%$306/sqft |
Source: | ||
| 7/31/2018 | Sold | $489,000-2%$204/sqft |
Source: | ||
| 6/25/2018 | Pending sale | $499,000$208/sqft |
Source: Chelan Realty #1315818 | ||
Public tax history
| Year | Property taxes | Tax assessment |
|---|---|---|
| 2024 | $5,679 +4.8% | $811,654 +1% |
| 2023 | $5,420 -0.3% | $803,348 +6.7% |
| 2022 | $5,435 -9.4% | $753,205 +8.6% |
Find assessor info on the county website
Neighborhood: 98816
Nearby schools
GreatSchools rating
- 4/10Morgen Owings Elementary SchoolGrades: K-5Distance: 1.6 mi
- 6/10Chelan Middle SchoolGrades: 6-8Distance: 1.6 mi
- 6/10Chelan High SchoolGrades: 9-12Distance: 1.6 mi
Schools provided by the listing agent
- Elementary: Morgen Owings Elem
- Middle: Chelan Mid
- High: Chelan High
Source: NWMLS. This data may not be complete. We recommend contacting the local school district to confirm school assignments for this home.

Get pre-qualified for a loan
At Zillow Home Loans, we can pre-qualify you in as little as 5 minutes with no impact to your credit score.An equal housing lender. NMLS #10287.


