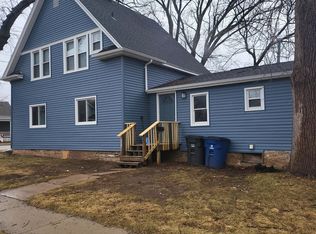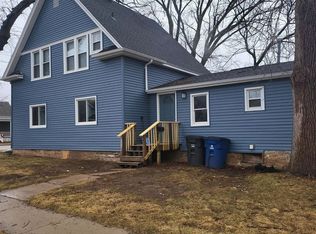Sold for $200,000 on 02/20/23
$200,000
120 Madison Ave, Omro, WI 54963
3beds
1,430sqft
SingleFamily
Built in 1952
7,405 Square Feet Lot
$241,000 Zestimate®
$140/sqft
$1,713 Estimated rent
Home value
$241,000
$229,000 - $253,000
$1,713/mo
Zestimate® history
Loading...
Owner options
Explore your selling options
What's special
This perfect low maintenance all brick cape cod home has been totally redone and is an absolute must see! Step Inside to the expansive light and bright living room with gleaming original hardwood floors. This nicely appointed space is Ideal for all your oversized furnishings and is anchored by a wood burning fireplace. Adjacent to the living room is the open kitchen and dinette combination. The contemporary kitchen is stocked with crisp white cabinetry and is accented by dark counters and grey plank flooring. As an added convenience a stove/range, microwave, and dishwasher are included. Tucked behind the living area you will find two ample sized bedrooms partitioned by a full bathroom with tile floors, full tub and solid surface vanity. An open stair case from the living room leads to a large third bedroom, and loads of storage! A second full bath and laundry hook-ups are located in the clean dry basement. Many updates per the Seller: roof, windows, furnace and duct work, all new copper plumbing, water heater, trim, flashing, upgraded Kohler fixtures, and much more. In addition this charming home includes a concrete driveway with a gravel pad set up for a 24x24 garage as well as an outdoor storage shed. Ready to move right in and start enjoying your new home!
Facts & features
Interior
Bedrooms & bathrooms
- Bedrooms: 3
- Bathrooms: 2
- Full bathrooms: 2
Interior area
- Total interior livable area: 1,430 sqft
Property
Lot
- Size: 7,405 sqft
Details
- Parcel number: 2650298
- Zoning: Residential
Construction
Type & style
- Home type: SingleFamily
Condition
- Year built: 1952
Community & neighborhood
Location
- Region: Omro
Other
Other facts
- Type: Residential
- EXTERIOR MISC INCLUDED: Storage Shed
- HEATING/COOLING: Forced Air, Central A/C
- HEATING FUEL TYPE: Natural Gas
- APPLIANCES INCLUDED: Oven/Range-Elect. or Gas, Dishwasher, Microwave
- ZONING: Residential
- Kitchen Level: Main
- Living/Great Rm Level: Main
- Bedroom 2 Level: Main
- LOWER LEVEL: Full
- DRIVEWAY: Concrete
- INTERIOR MISC INCLUDED: Water Softener-Own, At Least 1 Bathtub, Breakfast Bar
- FIREPLACES: Wood Burning
- WASTE: Municipal Sewer
- WATER: Municipal Public Water
- Dining Area Level: Main
- MASTER BD/BATH FEATURES: Master Bed 1st Floor, Master Bath None
- Flood Plain: Unknown
- Bedroom 3 Level: Upper
- EXTERIOR FINISH: Brick
- Building Style: 1.5 Story
- ARCHITECTURE: Cape Cod
- Water Frontage: 0
- Kitchen: 13X12
- Acres Est: 0.17
- FOUNDATION: Poured Concrete
Price history
| Date | Event | Price |
|---|---|---|
| 2/20/2023 | Sold | $200,000+100%$140/sqft |
Source: Public Record | ||
| 12/8/2017 | Sold | $100,000+0.1%$70/sqft |
Source: RANW #50173302 | ||
| 10/16/2017 | Listed for sale | $99,900+156.2%$70/sqft |
Source: REALTORS Association of Northeast Wisconsin #50173302 | ||
| 3/25/2016 | Sold | $39,000-48%$27/sqft |
Source: RANW #50130874 | ||
| 3/31/1998 | Sold | $75,000$52/sqft |
Source: RANW #3972518 | ||
Public tax history
| Year | Property taxes | Tax assessment |
|---|---|---|
| 2024 | $3,077 +9.9% | $112,800 |
| 2023 | $2,800 +1.8% | $112,800 |
| 2022 | $2,750 +5.6% | $112,800 |
Find assessor info on the county website
Neighborhood: 54963
Nearby schools
GreatSchools rating
- NAPatch Elementary SchoolGrades: PK-1Distance: 0.3 mi
- 8/10Omro Middle SchoolGrades: 6-8Distance: 0.5 mi
- 7/10Omro High SchoolGrades: 9-12Distance: 0.5 mi
Schools provided by the listing agent
- District: Omro
Source: The MLS. This data may not be complete. We recommend contacting the local school district to confirm school assignments for this home.

Get pre-qualified for a loan
At Zillow Home Loans, we can pre-qualify you in as little as 5 minutes with no impact to your credit score.An equal housing lender. NMLS #10287.

