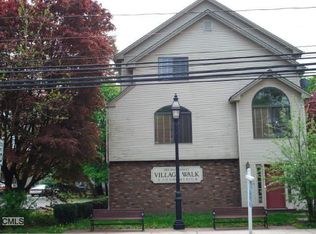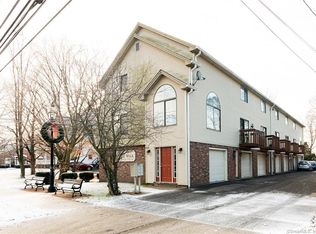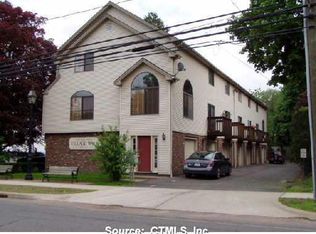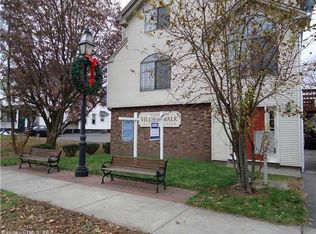Sold for $185,000 on 08/15/25
$185,000
120 Main Street #7, Meriden, CT 06451
1beds
768sqft
Condominium, Townhouse
Built in 1988
-- sqft lot
$187,600 Zestimate®
$241/sqft
$-- Estimated rent
Home value
$187,600
$167,000 - $210,000
Not available
Zestimate® history
Loading...
Owner options
Explore your selling options
What's special
Welcome to 120 Main Street, Unit 7 - Your Private, Sunlit Retreat in Village Walk. Tucked away in the quietest corner of the sought-after complex, this updated end-unit townhouse offers a blend of comfort, convenience & value-with the lowest HOA around. Step inside to find a freshly painted interior spanning three well-designed levels. The entry level features new vinyl flooring, carpeted stairs, laundry, storage, and an attached one-car garage. Upstairs, the main living level has striking oversized windows welcoming sunlight & durable laminate flooring. The kitchen features oak cabinetry, black counters, a glass backsplash, and new stainless steel appliances. It opens into the living area and leads to a private balcony-perfect for fresh air & relaxation. A powder room and coat closet complete the main floor. Upstairs the spacious loft-style bedroom offers vaulted ceilings, a walk-in closet & full bath with new vanity, light & a newly installed 70" ceiling fan for added comfort. Outdoors, you're steps from many local eateries and coffee shops. The nearby Red Bridge Trail offers a scenic spot for walking and this exact location is specially magical during the holiday season with festive charm. Snow removal & trash/recycling is included in the HOA. The efficient HVAC system was just serviced. You're also just minutes from I91, Rt 691 & train stations, making commuting a breeze. Don't miss your chance to own this bright, move-in-ready home in a welcoming, walkable community The condo complex has 7 units and 5 need to be owner occupied. The rental ratio is 2 rentals out of 7 units. Right now there are 5 units that are owner occupied so this unit (#7) can be purchased and rented out. Should it be purchased as an owner occupied unit and later used as a rental, that is OK as long as the rental ratio allows.
Zillow last checked: 8 hours ago
Listing updated: August 15, 2025 at 08:46am
Listed by:
Forte Team At Compass,
Andrea M. Viscuso 203-627-7767,
Compass Connecticut, LLC 203-489-6499
Bought with:
Sandy S. Doucette, RES.0191855
Century 21 AllPoints Realty
Source: Smart MLS,MLS#: 24113998
Facts & features
Interior
Bedrooms & bathrooms
- Bedrooms: 1
- Bathrooms: 2
- Full bathrooms: 1
- 1/2 bathrooms: 1
Primary bedroom
- Features: Full Bath, Walk-In Closet(s), Engineered Wood Floor
- Level: Upper
- Area: 180 Square Feet
- Dimensions: 12 x 15
Bathroom
- Features: Tile Floor
- Level: Main
- Area: 21.12 Square Feet
- Dimensions: 6.4 x 3.3
Bathroom
- Level: Upper
- Area: 32.39 Square Feet
- Dimensions: 4.1 x 7.9
Kitchen
- Features: Remodeled, Balcony/Deck, Tile Floor
- Level: Main
- Area: 93.15 Square Feet
- Dimensions: 8.1 x 11.5
Living room
- Features: Vaulted Ceiling(s), Balcony/Deck, Engineered Wood Floor
- Level: Main
- Area: 243 Square Feet
- Dimensions: 16.2 x 15
Heating
- Forced Air, Natural Gas
Cooling
- Ceiling Fan(s), Central Air
Appliances
- Included: Electric Range, Microwave, Refrigerator, Dishwasher, Washer, Dryer, Water Heater
- Laundry: Lower Level
Features
- Wired for Data, Open Floorplan
- Basement: None
- Attic: None
- Has fireplace: No
- Common walls with other units/homes: End Unit
Interior area
- Total structure area: 768
- Total interior livable area: 768 sqft
- Finished area above ground: 768
Property
Parking
- Total spaces: 1
- Parking features: Attached, Paved, Off Street, Driveway
- Attached garage spaces: 1
- Has uncovered spaces: Yes
Features
- Stories: 3
- Patio & porch: Covered
- Exterior features: Balcony, Sidewalk, Rain Gutters, Lighting
- Has view: Yes
- View description: City
Lot
- Features: Level
Details
- Parcel number: 1183027
- Zoning: C-3
Construction
Type & style
- Home type: Condo
- Architectural style: Townhouse
- Property subtype: Condominium, Townhouse
- Attached to another structure: Yes
Materials
- Vinyl Siding
Condition
- New construction: No
- Year built: 1988
Utilities & green energy
- Sewer: Public Sewer
- Water: Public
Community & neighborhood
Security
- Security features: Security System
Community
- Community features: Near Public Transport, Library, Medical Facilities, Shopping/Mall
Location
- Region: Meriden
HOA & financial
HOA
- Has HOA: Yes
- HOA fee: $175 monthly
- Services included: Trash, Snow Removal, Insurance
Price history
| Date | Event | Price |
|---|---|---|
| 8/15/2025 | Sold | $185,000$241/sqft |
Source: | ||
| 8/11/2025 | Pending sale | $185,000$241/sqft |
Source: | ||
| 7/24/2025 | Listed for sale | $185,000+60.9%$241/sqft |
Source: | ||
| 3/23/2009 | Sold | $115,000+9.5%$150/sqft |
Source: | ||
| 1/25/2008 | Sold | $105,000$137/sqft |
Source: | ||
Public tax history
Tax history is unavailable.
Neighborhood: 06451
Nearby schools
GreatSchools rating
- 6/10Hanover SchoolGrades: PK-5Distance: 2.1 mi
- 4/10Lincoln Middle SchoolGrades: 6-8Distance: 1.3 mi
- 3/10Orville H. Platt High SchoolGrades: 9-12Distance: 1.1 mi
Schools provided by the listing agent
- Elementary: Hanover
- Middle: Lincoln
- High: Orville H. Platt
Source: Smart MLS. This data may not be complete. We recommend contacting the local school district to confirm school assignments for this home.

Get pre-qualified for a loan
At Zillow Home Loans, we can pre-qualify you in as little as 5 minutes with no impact to your credit score.An equal housing lender. NMLS #10287.
Sell for more on Zillow
Get a free Zillow Showcase℠ listing and you could sell for .
$187,600
2% more+ $3,752
With Zillow Showcase(estimated)
$191,352


