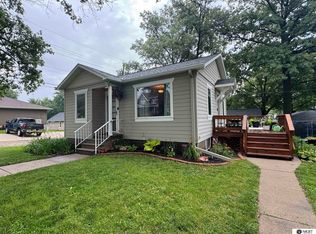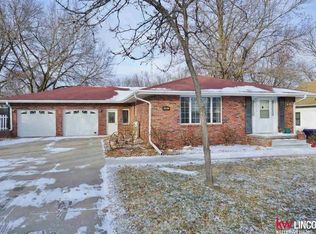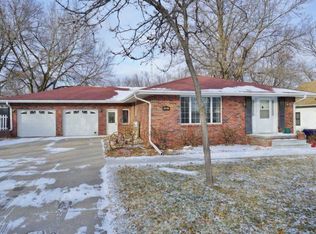Sold for $230,000 on 07/30/25
$230,000
120 Main St, Ceresco, NE 68017
3beds
2,605sqft
Single Family Residence
Built in 1908
6,969.6 Square Feet Lot
$232,700 Zestimate®
$88/sqft
$2,158 Estimated rent
Home value
$232,700
Estimated sales range
Not available
$2,158/mo
Zestimate® history
Loading...
Owner options
Explore your selling options
What's special
Enjoy an abundance of versatile space in this 3+ bedroom in Ceresco. The kitchen is bright and cheerful offering nice space including a pantry and nook perfect for your coffee bar and extra kitchen storage. The main level primary retreat has its own living space with beam and wood ceiling detail, a full bath and a private balcony. A large 2nd bedroom is positioned upstairs along with the 3rd bedroom. There are three baths in this character rich home, along with spaces for formal dining, a home office or music room and more. A large workshop area completes this basement. If you need space, take time to check out this home. Ceresco is a great little town within 10 minutes of north Lincoln offering a popular business district, great parks, cute library, sports groups, a new splash pad coming soon, churches, coffee shop and so much more. Quick possession possible.
Zillow last checked: 8 hours ago
Listing updated: July 31, 2025 at 08:19am
Listed by:
Krista Zobel 402-440-5587,
Nest Real Estate, LLC
Bought with:
Susan Wilson, 20170821
Woods Bros Realty
Source: GPRMLS,MLS#: 22514809
Facts & features
Interior
Bedrooms & bathrooms
- Bedrooms: 3
- Bathrooms: 3
- Full bathrooms: 2
- 3/4 bathrooms: 1
- Main level bathrooms: 2
Primary bedroom
- Level: Main
- Area: 120
- Dimensions: 10 x 12
Bedroom 2
- Level: Second
- Area: 325
- Dimensions: 13 x 25
Bedroom 3
- Level: Second
- Area: 130
- Dimensions: 13 x 10
Dining room
- Level: Main
- Area: 117
- Dimensions: 13 x 9
Family room
- Level: Basement
- Area: 312
- Dimensions: 13 x 24
Kitchen
- Level: Main
- Area: 156
- Dimensions: 13 x 12
Living room
- Level: Main
- Area: 234
- Dimensions: 13 x 18
Basement
- Area: 1133
Office
- Level: Main
- Area: 77
- Dimensions: 11 x 7
Heating
- Propane, Forced Air
Cooling
- Central Air
Appliances
- Included: Range, Refrigerator, Dishwasher, Disposal
Features
- Flooring: Carpet, Laminate
- Basement: Finished
- Has fireplace: No
Interior area
- Total structure area: 2,605
- Total interior livable area: 2,605 sqft
- Finished area above ground: 2,055
- Finished area below ground: 550
Property
Parking
- Total spaces: 2
- Parking features: Attached, Built-In, Garage
- Attached garage spaces: 2
Features
- Levels: One and One Half
- Patio & porch: Porch, Deck
- Fencing: Partial
Lot
- Size: 6,969 sqft
- Dimensions: 99 x 70
- Features: Up to 1/4 Acre., Corner Lot
Details
- Parcel number: 00515400
Construction
Type & style
- Home type: SingleFamily
- Architectural style: Traditional
- Property subtype: Single Family Residence
Materials
- Foundation: Block
- Roof: Composition
Condition
- Not New and NOT a Model
- New construction: No
- Year built: 1908
Utilities & green energy
- Sewer: Public Sewer
- Water: Public
- Utilities for property: Electricity Available, Propane, Water Available, Phone Available, Fiber Optic
Community & neighborhood
Location
- Region: Ceresco
- Subdivision: Ceresco
Other
Other facts
- Listing terms: Conventional,Cash
- Ownership: Fee Simple
Price history
| Date | Event | Price |
|---|---|---|
| 7/30/2025 | Sold | $230,000+5%$88/sqft |
Source: | ||
| 6/27/2025 | Pending sale | $219,000$84/sqft |
Source: | ||
| 6/5/2025 | Listed for sale | $219,000+28.9%$84/sqft |
Source: | ||
| 4/3/2017 | Listing removed | $169,900$65/sqft |
Source: HOME Real Estate At Midtown #10135567 | ||
| 3/20/2017 | Price change | $169,900-2.9%$65/sqft |
Source: HOME Real Estate At Midtown #10135567 | ||
Public tax history
| Year | Property taxes | Tax assessment |
|---|---|---|
| 2024 | $2,849 -14.1% | $188,088 +0.6% |
| 2023 | $3,318 -7.5% | $187,047 +2.3% |
| 2022 | $3,588 +5.8% | $182,868 +8.1% |
Find assessor info on the county website
Neighborhood: 68017
Nearby schools
GreatSchools rating
- 7/10Elementary School At CerescoGrades: PK-5Distance: 0.1 mi
- 8/10Intermediate School At ValparaisoGrades: 6Distance: 6.1 mi
- 3/10Secondary School At RaymondGrades: 7-12Distance: 6.1 mi
Schools provided by the listing agent
- Elementary: Ceresco-Valparaiso
- Middle: Raymond
- High: Raymond
- District: Raymond
Source: GPRMLS. This data may not be complete. We recommend contacting the local school district to confirm school assignments for this home.

Get pre-qualified for a loan
At Zillow Home Loans, we can pre-qualify you in as little as 5 minutes with no impact to your credit score.An equal housing lender. NMLS #10287.


