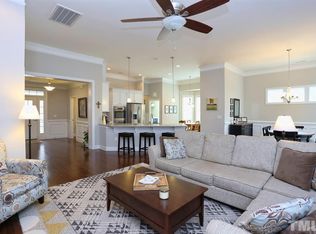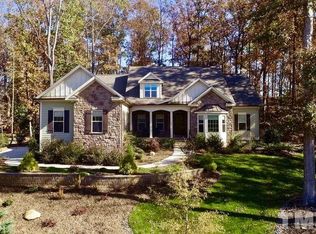Like-new stunning custom home with incredible upgrades in the Estates at Chapel Ridge Golf Community. Chefâs dream kitchen - custom glazed cabinets, 48â gas range and commercial hood. 1st floor master with spa-like bath & California Closets. Soaring ceilings, double-sided fireplace, whole house sound system, custom front door, sealed crawl space - the upgrades are endless. Nearly a full acre of lot with gorgeous hardscaping, patio & full irrigation system. Amenities: pool and tennis & clubhouse. 3D tour!
This property is off market, which means it's not currently listed for sale or rent on Zillow. This may be different from what's available on other websites or public sources.


