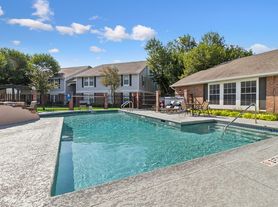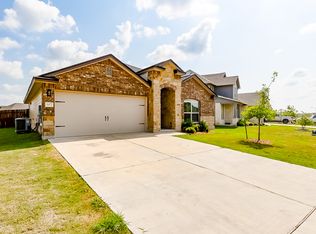Welcome to 120 Mammoth, Taylor, TX a spacious 2,815 sq. ft. home offering 5 bedrooms and 3 full baths, built in 2017 and thoughtfully designed for modern living. Step inside to an inviting open floor plan that seamlessly connects the living, dining, and kitchen areas. The kitchen is the heart of the home, showcasing sleek granite countertops, abundant cabinetry, a center island, and modern finishes, perfect for both everyday living and entertaining. Upstairs, you'll find two additional bedrooms, a full bath, and a versatile bonus room, creating the ideal space for a media room, playroom, or home office. The backyard offers a covered patio and plenty of room to relax or gather with friends and family. A 2-car attached garage provides convenience and additional storage. Nestled in a growing community within Taylor ISD, this property places you close to schools, parks, and shopping, with easy access to the charm of historic downtown Taylor. This is a rare opportunity to own a home that balances comfort, style, and functionality in one of Taylor's desirable neighborhoods.
House for rent
$2,400/mo
120 Mammoth, Taylor, TX 76574
5beds
2,815sqft
Price may not include required fees and charges.
Singlefamily
Available now
Cats, small dogs OK
Central air, ceiling fan
Hookups laundry
2 Attached garage spaces parking
-- Heating
What's special
Modern finishesOpen floor planSleek granite countertopsCovered patioVersatile bonus roomCenter islandAbundant cabinetry
- 4 days |
- -- |
- -- |
Travel times
Renting now? Get $1,000 closer to owning
Unlock a $400 renter bonus, plus up to a $600 savings match when you open a Foyer+ account.
Offers by Foyer; terms for both apply. Details on landing page.
Facts & features
Interior
Bedrooms & bathrooms
- Bedrooms: 5
- Bathrooms: 3
- Full bathrooms: 3
Cooling
- Central Air, Ceiling Fan
Appliances
- Included: Dishwasher, Microwave, Oven, Range, Stove, WD Hookup
- Laundry: Hookups, Laundry Room, Washer Hookup
Features
- Breakfast Bar, Ceiling Fan(s), Eat-in Kitchen, High Ceilings, Kitchen Island, Pantry, Sound System, WD Hookup, Walk-In Closet(s), Washer Hookup, Wired for Sound
- Flooring: Carpet, Tile
Interior area
- Total interior livable area: 2,815 sqft
Property
Parking
- Total spaces: 2
- Parking features: Attached, Garage, Covered
- Has attached garage: Yes
- Details: Contact manager
Features
- Stories: 2
- Exterior features: Contact manager
Details
- Parcel number: R131430050B0015
Construction
Type & style
- Home type: SingleFamily
- Property subtype: SingleFamily
Materials
- Roof: Shake Shingle
Condition
- Year built: 2017
Community & HOA
Location
- Region: Taylor
Financial & listing details
- Lease term: 12 Months
Price history
| Date | Event | Price |
|---|---|---|
| 10/2/2025 | Listed for rent | $2,400$1/sqft |
Source: Unlock MLS #5951449 | ||
| 9/17/2025 | Listing removed | $2,400$1/sqft |
Source: Unlock MLS #3696313 | ||
| 9/2/2025 | Listed for rent | $2,400$1/sqft |
Source: Unlock MLS #3696313 | ||
| 11/6/2024 | Listing removed | $2,400$1/sqft |
Source: Unlock MLS #5566845 | ||
| 7/17/2024 | Price change | $2,400-4%$1/sqft |
Source: Unlock MLS #5566845 | ||

