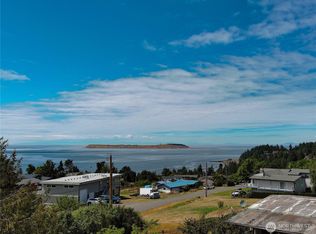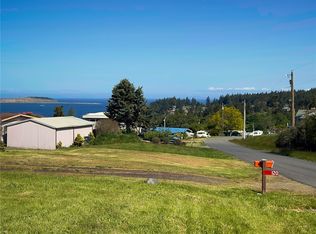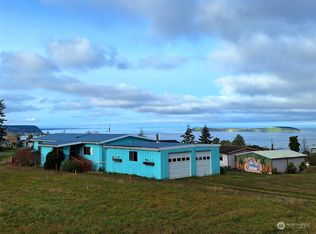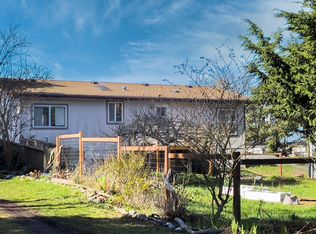Sold
Listed by:
Ellen Niemitalo,
Bell Tower Brokers
Bought with: John L. Scott, Inc.
$525,000
120 Maple Drive, Port Townsend, WA 98368
2beds
1,760sqft
Manufactured On Land
Built in 1987
0.27 Acres Lot
$517,600 Zestimate®
$298/sqft
$2,163 Estimated rent
Home value
$517,600
$492,000 - $543,000
$2,163/mo
Zestimate® history
Loading...
Owner options
Explore your selling options
What's special
Panoramic water and mountain views are showcased in this captivating Cape George Village home. Versatile floor plan offers formal living room as well as comfortable family room with propane fireplace. French doors from dining room lead to expansive new composition deck. Cheerful light-filled kitchen with eat-in area. Private ensuite primary bedroom plus guest room and flex room. Detached shop has wood stove and fabulous view. Parking for boat/RV. Fenced yard perfect for pets and garden. Well maintained with myriad improvements including elevated foundation, poured concrete crawl space, heat pump, interior & exterior paint, lovely landscaping with drip irrigation. Cape George amenities include marina, gym, indoor pool, pickleball and more.
Zillow last checked: 8 hours ago
Listing updated: October 09, 2023 at 05:28pm
Listed by:
Ellen Niemitalo,
Bell Tower Brokers
Bought with:
Lori Kraght, 134960
John L. Scott, Inc.
Source: NWMLS,MLS#: 2152366
Facts & features
Interior
Bedrooms & bathrooms
- Bedrooms: 2
- Bathrooms: 2
- Full bathrooms: 2
- Main level bedrooms: 2
Primary bedroom
- Level: Main
Bedroom
- Level: Main
Bathroom full
- Level: Main
Bathroom full
- Level: Main
Den office
- Level: Main
Entry hall
- Level: Main
Family room
- Level: Main
Kitchen with eating space
- Level: Main
Living room
- Level: Main
Living room
- Level: Main
Utility room
- Level: Main
Heating
- Fireplace(s), Heat Pump
Cooling
- Heat Pump
Appliances
- Included: Dishwasher_, Dryer, Microwave_, Refrigerator_, StoveRange_, Washer, Dishwasher, Microwave, Refrigerator, StoveRange, Water Heater: Electric, Water Heater Location: Interior closet
Features
- Bath Off Primary, Dining Room
- Flooring: Hardwood, Vinyl, Carpet
- Doors: French Doors
- Windows: Double Pane/Storm Window
- Basement: None
- Number of fireplaces: 1
- Fireplace features: Gas, Main Level: 1, Fireplace
Interior area
- Total structure area: 1,760
- Total interior livable area: 1,760 sqft
Property
Parking
- Parking features: RV Parking, None
Features
- Levels: One
- Stories: 1
- Entry location: Main
- Patio & porch: Hardwood, Wall to Wall Carpet, Bath Off Primary, Double Pane/Storm Window, Dining Room, French Doors, Fireplace, Water Heater
- Pool features: Community
- Has view: Yes
- View description: Bay, Mountain(s), Sound, Strait
- Has water view: Yes
- Water view: Bay,Sound,Strait
Lot
- Size: 0.27 Acres
- Dimensions: 130 x 90
- Features: Paved, Value In Land, Cable TV, Deck, Fenced-Fully, High Speed Internet, Irrigation, Outbuildings, Propane, RV Parking, Shop
- Topography: Level,PartialSlope
- Residential vegetation: Garden Space
Details
- Parcel number: 940800015
- Zoning description: RR-5,Jurisdiction: County
- Special conditions: Standard
- Other equipment: Leased Equipment: Propane Tank - Cenex
Construction
Type & style
- Home type: MobileManufactured
- Property subtype: Manufactured On Land
Materials
- Wood Products
- Foundation: Poured Concrete
- Roof: Metal
Condition
- Very Good
- Year built: 1987
Details
- Builder model: 2857
Utilities & green energy
- Electric: Company: Jefferson County PUD #1
- Sewer: Septic Tank, Company: N/A - Individual Septic
- Water: Community, Company: Cape George Community Water
- Utilities for property: Astound, Astound
Community & neighborhood
Community
- Community features: Athletic Court, Boat Launch, CCRs, Clubhouse, Park, Playground
Location
- Region: Port Townsend
- Subdivision: The Village
HOA & financial
HOA
- HOA fee: $103 monthly
- Association phone: 360-385-1177
Other
Other facts
- Body type: Double Wide
- Listing terms: Cash Out,Conventional,VA Loan
- Cumulative days on market: 608 days
Price history
| Date | Event | Price |
|---|---|---|
| 10/9/2023 | Sold | $525,000-2.8%$298/sqft |
Source: | ||
| 9/8/2023 | Pending sale | $540,000$307/sqft |
Source: | ||
| 8/24/2023 | Listed for sale | $540,000+71.4%$307/sqft |
Source: | ||
| 5/21/2020 | Sold | $315,000$179/sqft |
Source: Public Record | ||
Public tax history
| Year | Property taxes | Tax assessment |
|---|---|---|
| 2024 | $3,903 +10.1% | $455,591 +13.6% |
| 2023 | $3,544 +23% | $400,885 +17.1% |
| 2022 | $2,881 +5.3% | $342,310 +21.9% |
Find assessor info on the county website
Neighborhood: 98368
Nearby schools
GreatSchools rating
- 5/10Salish Coast ElementaryGrades: PK-5Distance: 4 mi
- 5/10Blue Heron Middle SchoolGrades: 6-8Distance: 5.1 mi
- 7/10Port Townsend High SchoolGrades: 9-12Distance: 5.2 mi



