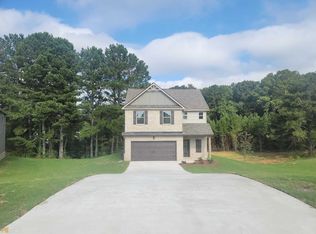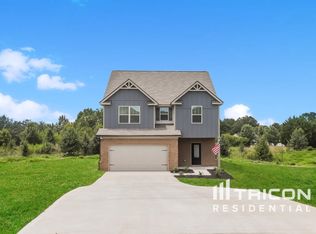Closed
$324,990
120 Massey Ln LOT 2, Locust Grove, GA 30248
4beds
2,253sqft
Single Family Residence
Built in 2022
0.69 Acres Lot
$340,600 Zestimate®
$144/sqft
$2,343 Estimated rent
Home value
$340,600
$324,000 - $358,000
$2,343/mo
Zestimate® history
Loading...
Owner options
Explore your selling options
What's special
Capshaw Homes Presents The Marvelous Magnolia Design featuring 4 beds/2.5 baths Craftsman Style Home. This plans offers an open concept with formal dining, 9 ft ceilings on main level, vaulted ceilings in secondary bedrooms per plan, Brick FP, LVP flooring, 42" Cabs with Granite Top in Kitchen, Tile Backsplash, SS appliances, recessed cans, blinds on front & sides, bronze fixtures & more! All Homes are backed by a 2-10 Home buyer's Warranty. https://www.2-10.com/builders-warranty/builder-awards/#
Zillow last checked: 8 hours ago
Listing updated: February 13, 2023 at 09:32am
Listed by:
Donna Robinson 404-456-2868,
SouthSide, REALTORS
Bought with:
, 412595
eXp Realty
Source: GAMLS,MLS#: 10105647
Facts & features
Interior
Bedrooms & bathrooms
- Bedrooms: 4
- Bathrooms: 3
- Full bathrooms: 2
- 1/2 bathrooms: 1
Dining room
- Features: Separate Room
Kitchen
- Features: Breakfast Area, Country Kitchen, Kitchen Island, Pantry, Solid Surface Counters
Heating
- Electric, Central, Other, Zoned, Hot Water, Dual
Cooling
- Electric, Ceiling Fan(s), Central Air, Other, Zoned, Dual
Appliances
- Included: Electric Water Heater, Dishwasher, Ice Maker, Microwave, Oven/Range (Combo), Stainless Steel Appliance(s)
- Laundry: Laundry Closet, In Hall, Upper Level
Features
- Vaulted Ceiling(s), High Ceilings, Double Vanity, Soaking Tub, Other, Separate Shower, Walk-In Closet(s)
- Flooring: Carpet, Laminate
- Windows: Window Treatments
- Basement: None
- Attic: Pull Down Stairs
- Number of fireplaces: 1
- Fireplace features: Family Room, Other, Factory Built, Masonry
- Common walls with other units/homes: No Common Walls
Interior area
- Total structure area: 2,253
- Total interior livable area: 2,253 sqft
- Finished area above ground: 2,253
- Finished area below ground: 0
Property
Parking
- Total spaces: 2
- Parking features: Attached, Garage, Kitchen Level
- Has attached garage: Yes
Accessibility
- Accessibility features: Accessible Kitchen, Accessible Entrance, Other
Features
- Levels: Two
- Stories: 2
- Patio & porch: Porch, Patio
- Exterior features: Garden
Lot
- Size: 0.69 Acres
- Features: Level, Open Lot, Private, Other, City Lot
- Residential vegetation: Grassed
Details
- Additional structures: Other
- Parcel number: 0.0
- Special conditions: Covenants/Restrictions
Construction
Type & style
- Home type: SingleFamily
- Architectural style: Brick/Frame,Craftsman,Other,Traditional
- Property subtype: Single Family Residence
Materials
- Other, Stone
- Foundation: Slab
- Roof: Slate
Condition
- To Be Built
- New construction: Yes
- Year built: 2022
Details
- Warranty included: Yes
Utilities & green energy
- Sewer: Septic Tank
- Water: Public
- Utilities for property: Underground Utilities, Cable Available
Green energy
- Energy efficient items: Insulation, Thermostat
Community & neighborhood
Security
- Security features: Smoke Detector(s)
Community
- Community features: Sidewalks, Street Lights, Walk To Schools, Near Shopping
Location
- Region: Locust Grove
- Subdivision: Barnes Station
HOA & financial
HOA
- Has HOA: Yes
- HOA fee: $400 annually
- Services included: Management Fee, Other
Other
Other facts
- Listing agreement: Exclusive Right To Sell
- Listing terms: Cash,Conventional,FHA,VA Loan,USDA Loan
Price history
| Date | Event | Price |
|---|---|---|
| 2/13/2023 | Sold | $324,990-1.5%$144/sqft |
Source: | ||
| 1/8/2023 | Pending sale | $329,990$146/sqft |
Source: | ||
| 12/31/2022 | Price change | $329,990-12%$146/sqft |
Source: | ||
| 10/30/2022 | Listed for sale | $374,990$166/sqft |
Source: | ||
Public tax history
Tax history is unavailable.
Neighborhood: 30248
Nearby schools
GreatSchools rating
- 5/10Locust Grove Elementary SchoolGrades: PK-5Distance: 0.7 mi
- 5/10Locust Grove Middle SchoolGrades: 6-8Distance: 2.2 mi
- 3/10Locust Grove High SchoolGrades: 9-12Distance: 2.5 mi
Schools provided by the listing agent
- Elementary: Locust Grove
- Middle: Locust Grove
- High: Locust Grove
Source: GAMLS. This data may not be complete. We recommend contacting the local school district to confirm school assignments for this home.
Get a cash offer in 3 minutes
Find out how much your home could sell for in as little as 3 minutes with a no-obligation cash offer.
Estimated market value
$340,600
Get a cash offer in 3 minutes
Find out how much your home could sell for in as little as 3 minutes with a no-obligation cash offer.
Estimated market value
$340,600

