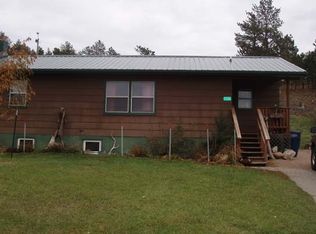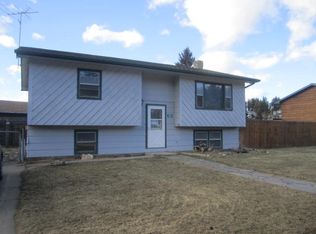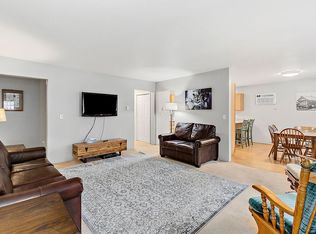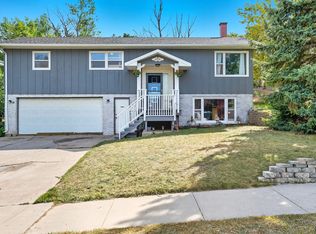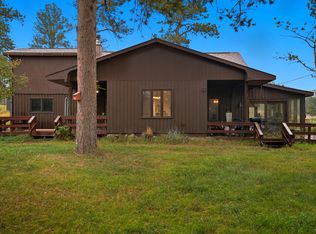Welcome to this well-maintained split-level home in beautiful Hill City. Located in a quiet, established neighborhood with plenty of room to breathe – this property offers the best of both indoor comfort and outdoor freedom. Enjoy the open floor plan in the Living, Dining, & Kitchen area that is perfect for entertaining or everyday living. The finished lower level offers privacy and functional space separation for kids or guests. Plenty of outdoor space to garden, entertain or play on this huge .21-acre lot that is fully fenced or relax on the spacious 19x11 deck in the back. The home offers new gutters and downspouts, updated triple pane windows, flooring, lighting, interior doors and oak trim. The 4th bedroom is a nonconforming bedroom but could also be used as an office, workout room or playroom. Listed by Jeff Larsen, Skyline Properties & Realty, 605-939-1218.
Under contract
Price cut: $6K (10/31)
$359,000
120 Matkins Ct, Hill City, SD 57745
4beds
1,722sqft
Est.:
Single Family Residence
Built in 1984
9,147.6 Square Feet Lot
$349,800 Zestimate®
$208/sqft
$-- HOA
What's special
Quiet established neighborhoodUpdated triple pane windowsNew gutters and downspoutsOpen floor planFinished lower level
- 103 days |
- 130 |
- 0 |
Zillow last checked: 8 hours ago
Listing updated: December 08, 2025 at 09:09am
Listed by:
JEFF LARSEN 605-939-1218,
SKYLINE PROPERTIES AND REALTY
Source: Black Hills AOR,MLS#: 175481
Facts & features
Interior
Bedrooms & bathrooms
- Bedrooms: 4
- Bathrooms: 2
- Full bathrooms: 2
Bathroom
- Features: Shower/Tub
Dining room
- Features: Combination
Heating
- Electric, Pellet Stove
Cooling
- None
Appliances
- Included: Dishwasher, Microwave, Range/Oven Electric BI, Dryer, Refrigerator, Range/Oven-Electric-FS, Washer
Features
- Flooring: Tile, Vinyl
- Has basement: Yes
- Number of fireplaces: 1
- Fireplace features: Pellet Stove
Interior area
- Total structure area: 1,786
- Total interior livable area: 1,722 sqft
Video & virtual tour
Property
Parking
- Parking features: Carport
- Has garage: Yes
- Has carport: Yes
- Has uncovered spaces: Yes
- Details: Driveway Exposure(West)
Features
- Levels: Split Foyer
- Fencing: Chain Link,Wood
- Has view: Yes
- View description: Hills, Neighborhood, Trees/Woods
Lot
- Size: 9,147.6 Square Feet
- Features: Corner Lot, Cul-De-Sac, Level
Details
- Additional structures: Shed(s)
- Parcel number: 5230256016
Construction
Type & style
- Home type: SingleFamily
- Property subtype: Single Family Residence
Materials
- Other
- Foundation: Slab, Block
- Roof: Composition
Condition
- Year built: 1984
Utilities & green energy
- Electric: 220 Volts
- Sewer: Public Sewer
- Water: Public
- Utilities for property: Cable Connected
Community & HOA
Community
- Subdivision: Other
HOA
- Amenities included: None
- Services included: None
Location
- Region: Hill City
Financial & listing details
- Price per square foot: $208/sqft
- Tax assessed value: $267,700
- Annual tax amount: $3,895
- Date on market: 8/29/2025
- Listing terms: Cash,New Loan
Estimated market value
$349,800
$332,000 - $367,000
$2,045/mo
Price history
Price history
| Date | Event | Price |
|---|---|---|
| 11/9/2025 | Contingent | $359,000$208/sqft |
Source: | ||
| 10/31/2025 | Price change | $359,000-1.6%$208/sqft |
Source: | ||
| 10/9/2025 | Price change | $365,000-2.1%$212/sqft |
Source: | ||
| 10/1/2025 | Price change | $373,000-1.6%$217/sqft |
Source: | ||
| 9/15/2025 | Price change | $379,000-1.6%$220/sqft |
Source: | ||
Public tax history
Public tax history
| Year | Property taxes | Tax assessment |
|---|---|---|
| 2025 | $3,895 +6.1% | $267,700 +4.1% |
| 2024 | $3,671 +18.1% | $257,100 +19% |
| 2023 | $3,110 +9.6% | $216,100 +30.6% |
Find assessor info on the county website
BuyAbility℠ payment
Est. payment
$2,199/mo
Principal & interest
$1756
Property taxes
$317
Home insurance
$126
Climate risks
Neighborhood: 57745
Nearby schools
GreatSchools rating
- 7/10Hill City Elementary - 02Grades: PK-5Distance: 0.6 mi
- 6/10Hill City Middle School - 04Grades: 6-8Distance: 0.7 mi
- 9/10Hill City High School - 01Grades: 9-12Distance: 0.7 mi
Schools provided by the listing agent
- District: Hill City/Keystone
Source: Black Hills AOR. This data may not be complete. We recommend contacting the local school district to confirm school assignments for this home.
- Loading
