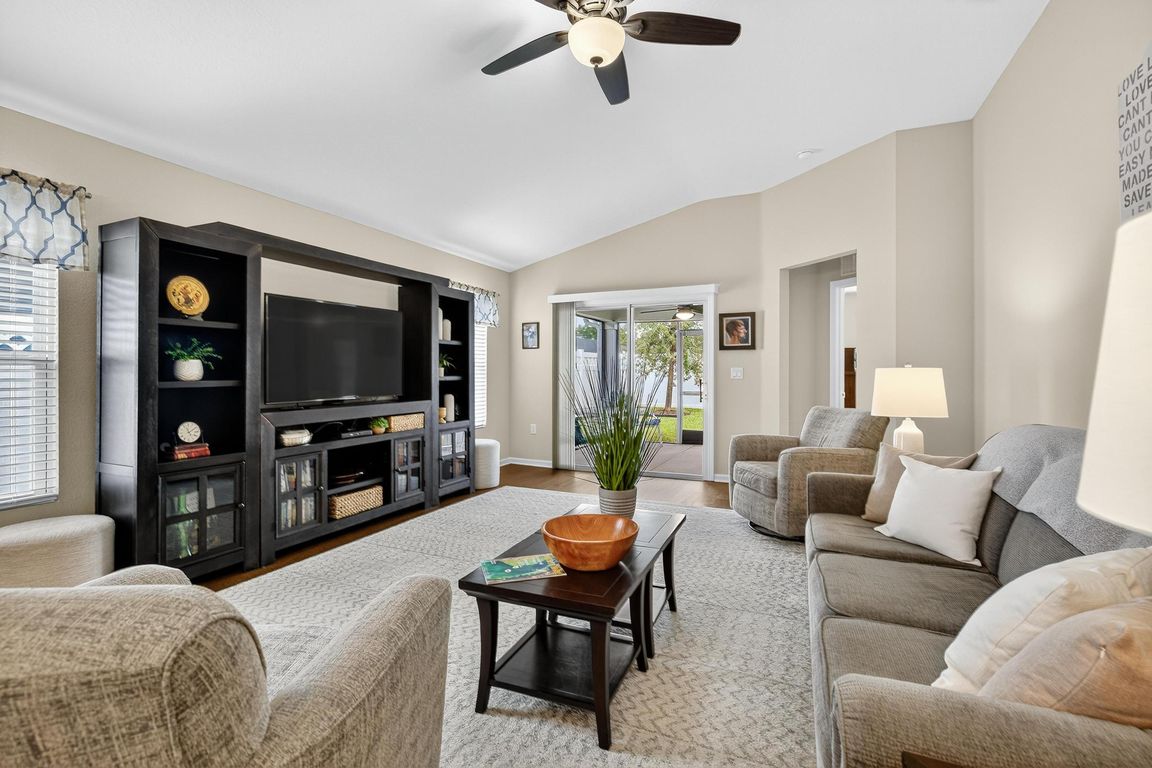
ActivePrice cut: $1K (10/3)
$382,000
3beds
1,864sqft
120 MOORCROFT Way, St. Augustine, FL 32092
3beds
1,864sqft
Single family residence
Built in 2020
5,662 sqft
2 Attached garage spaces
$205 price/sqft
$235 quarterly HOA fee
What's special
Screened lanaiQuartz countertopsAttic stairsPlush carpetOpen-concept livingWater softenerGourmet kitchen
Seller Offering Buyer $2000 towards closing costs (at closing) if UNDER contract by 11/1/25. Welcome to 120 Moorcroft Way - comfort, quality & convenience in SilverLeaf's sought-after Meadow Ridge! This beautifully maintained one-story Ansley floor plan features 3 bedrooms, 2 full baths, and 1,864 square feet of open-concept living, all thoughtfully designed ...
- 25 days |
- 2,047 |
- 69 |
Likely to sell faster than
Source: realMLS,MLS#: 2108067
Travel times
Living Room
Kitchen
Exterior & Amenities
Zillow last checked: 7 hours ago
Listing updated: 21 hours ago
Listed by:
ANGELA THARP 904-923-4485,
CHRISTIE'S INTERNATIONAL REAL ESTATE FIRST COAST 904-372-4711
Source: realMLS,MLS#: 2108067
Facts & features
Interior
Bedrooms & bathrooms
- Bedrooms: 3
- Bathrooms: 2
- Full bathrooms: 2
Primary bedroom
- Level: First
- Area: 221 Square Feet
- Dimensions: 13.00 x 17.00
Bedroom 2
- Level: First
- Area: 143 Square Feet
- Dimensions: 13.00 x 11.00
Bedroom 3
- Level: First
- Area: 143 Square Feet
- Dimensions: 13.00 x 11.00
Primary bathroom
- Level: First
Bathroom 2
- Level: First
Dining room
- Level: First
- Area: 180 Square Feet
- Dimensions: 15.00 x 12.00
Great room
- Level: First
- Area: 300 Square Feet
- Dimensions: 15.00 x 20.00
Kitchen
- Level: First
Laundry
- Level: First
Other
- Level: First
Heating
- Central
Cooling
- Central Air
Appliances
- Included: Dishwasher, Disposal, Dryer, Gas Cooktop, Gas Oven, Gas Water Heater, Ice Maker, Microwave, Refrigerator, Tankless Water Heater, Washer, Water Softener Owned
Features
- Breakfast Bar, Ceiling Fan(s), Entrance Foyer, His and Hers Closets, Kitchen Island, Pantry, Primary Bathroom - Shower No Tub, Master Downstairs, Split Bedrooms, Vaulted Ceiling(s), Walk-In Closet(s)
- Flooring: Carpet, Vinyl
Interior area
- Total interior livable area: 1,864 sqft
Property
Parking
- Total spaces: 2
- Parking features: Attached, Garage, Garage Door Opener
- Attached garage spaces: 2
Features
- Levels: One
- Stories: 1
- Patio & porch: Covered, Screened
- Fencing: Vinyl
Lot
- Size: 5,662.8 Square Feet
- Features: Sprinklers In Front, Sprinklers In Rear
Details
- Additional structures: Shed(s)
- Parcel number: 0265811330
Construction
Type & style
- Home type: SingleFamily
- Architectural style: Traditional
- Property subtype: Single Family Residence
Materials
- Stone
- Roof: Shingle
Condition
- New construction: No
- Year built: 2020
Utilities & green energy
- Sewer: Public Sewer
- Water: None
- Utilities for property: Cable Connected, Electricity Connected, Natural Gas Connected, Sewer Connected, Water Connected
Community & HOA
Community
- Security: Carbon Monoxide Detector(s)
- Subdivision: Meadow Ridge
HOA
- Has HOA: Yes
- Amenities included: Clubhouse, Dog Park, Playground
- HOA fee: $235 quarterly
- HOA name: Meadow Ridge
- HOA phone: 904-646-2626
Location
- Region: Saint Augustine
Financial & listing details
- Price per square foot: $205/sqft
- Tax assessed value: $354,781
- Annual tax amount: $3,091
- Date on market: 9/10/2025
- Listing terms: Cash,Conventional,FHA,USDA Loan,VA Loan
- Road surface type: Asphalt