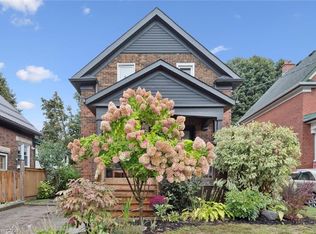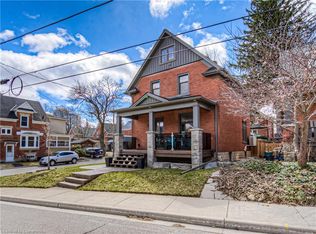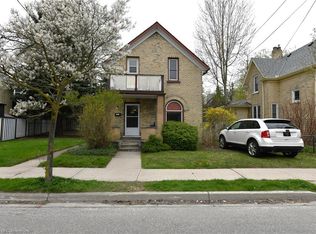Sold for $727,000 on 08/26/25
C$727,000
120 Moore Ave, Kitchener, ON N2H 3S7
2beds
1,416sqft
Single Family Residence, Residential
Built in 1922
3,401.12 Square Feet Lot
$-- Zestimate®
C$513/sqft
$-- Estimated rent
Home value
Not available
Estimated sales range
Not available
Not available
Loading...
Owner options
Explore your selling options
What's special
Welcome to this charming, character-filled home in the heart of Midtown Kitchener—perfectly situated between Uptown Waterloo and Downtown Kitchener. Enjoy the best of both worlds with shops, restaurants, parks, and public transit all just a short walk away. Inside, you'll be greeted by original hardwood floors and beautiful wood trim that add warmth and timeless appeal throughout. The main floor features a traditional layout with an inviting flow and an abundance of natural light. The kitchen is both functional and charming, complete with a walk-in pantry—ideal for hosting and preparing family meals with ease. Upstairs, you'll find a spacious primary bedroom and a beautifully laid out five-piece bathroom, perfect for busy mornings or unwinding at the end of the day. A finished attic offers flexible space for a guest suite, playroom, or creative retreat. The basement includes a convenient two-piece bathroom and a versatile area ideal for a home office, den, or additional living space, with walk-up access to the single-car garage. Step outside through the side entrance to a private courtyard—perfect for entertaining or enjoying a quiet moment outdoors. With its blend of original character, thoughtful updates, and a location that can't be beat, this Midtown gem offers the lifestyle you've been looking for.
Zillow last checked: 8 hours ago
Listing updated: August 25, 2025 at 09:17pm
Listed by:
Kody Yoshy, Salesperson,
Royal LePage Wolle Realty,
Simonne Marchesseau, Salesperson,
Royal LePage Wolle Realty
Source: ITSO,MLS®#: 40736209Originating MLS®#: Cornerstone Association of REALTORS®
Facts & features
Interior
Bedrooms & bathrooms
- Bedrooms: 2
- Bathrooms: 2
- Full bathrooms: 1
- 1/2 bathrooms: 1
Other
- Level: Second
- Area: 220
- Dimensions: 22ft. 0in. X 10ft. 0in.
Bedroom
- Level: Second
- Area: 110
- Dimensions: 11ft. 0in. X 10ft. 0in.
Bathroom
- Features: 5+ Piece
- Level: Second
Bathroom
- Features: 2-Piece
- Level: Basement
Bonus room
- Level: Second
- Area: 80
- Dimensions: 8ft. 0in. X 10ft. 0in.
Bonus room
- Level: Third
- Area: 180
- Dimensions: 15ft. 0in. X 12ft. 0in.
Dining room
- Level: Main
- Area: 133.62
- Dimensions: 12ft. 6in. X 11ft. 8in.
Kitchen
- Level: Main
- Area: 110
- Dimensions: 10ft. 0in. X 11ft. 0in.
Laundry
- Level: Main
- Area: 72
- Dimensions: 8ft. 0in. X 9ft. 0in.
Living room
- Level: Main
- Area: 210.14
- Dimensions: 11ft. 6in. X 19ft. 0in.
Recreation room
- Features: Wet Bar
- Level: Basement
- Area: 165
- Dimensions: 15ft. 0in. X 11ft. 0in.
Heating
- Natural Gas, Water
Cooling
- None
Appliances
- Included: Water Heater Owned, Water Softener, Dryer, Gas Stove, Refrigerator, Washer
- Laundry: In Basement
Features
- Rough-in Bath
- Basement: Walk-Up Access,Full,Partially Finished
- Has fireplace: No
Interior area
- Total structure area: 2,099
- Total interior livable area: 1,416 sqft
- Finished area above ground: 1,416
- Finished area below ground: 683
Property
Parking
- Total spaces: 2
- Parking features: Attached Garage, Concrete, Private Drive Single Wide
- Attached garage spaces: 1
- Uncovered spaces: 1
Features
- Frontage type: East
- Frontage length: 58.64
Lot
- Size: 3,401 sqft
- Dimensions: 58.64 x 58
- Features: Urban, Irregular Lot, City Lot, Hospital, Place of Worship, Schools, Shopping Nearby, Trails
Details
- Parcel number: 223260026
- Zoning: R2C
Construction
Type & style
- Home type: SingleFamily
- Architectural style: Two Story
- Property subtype: Single Family Residence, Residential
Materials
- Brick
- Roof: Asphalt Shing
Condition
- 51-99 Years
- New construction: No
- Year built: 1922
Utilities & green energy
- Sewer: Sewer (Municipal)
- Water: Municipal
Community & neighborhood
Location
- Region: Kitchener
Price history
| Date | Event | Price |
|---|---|---|
| 8/26/2025 | Sold | C$727,000C$513/sqft |
Source: ITSO #40736209 | ||
Public tax history
Tax history is unavailable.
Neighborhood: Mt. Hope Huron Park
Nearby schools
GreatSchools rating
No schools nearby
We couldn't find any schools near this home.
Schools provided by the listing agent
- Elementary: King Edward Jk-6, Margaret Ave 7-8, St Teresa Jk-8
- High: Kci, St Davids
Source: ITSO. This data may not be complete. We recommend contacting the local school district to confirm school assignments for this home.


