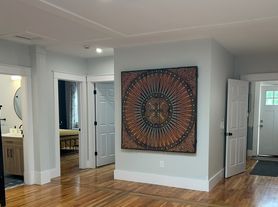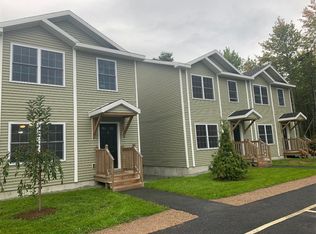THIS RENTAL IS AVAILABLE FROM NOV-APR ONLY.
Escape to the serene coast of Maine at this stunning 4-bedroom, 2-bath timber frame home located on the water's edge with views to the mountains of Acadia National Park. Just minutes from Acadia and Bar Harbor, this inviting getaway offers the perfect blend of rustic charm and modern comfort.
Wake up to breathtaking sunrises over the water, unwind on the spacious deck, or explore nearby trails, coastal villages, and iconic park landscapes. The home features exposed wood beams, a fully equipped kitchen, cozy living spaces, and large windows that bring the outdoors in.
Perfect for families or groups, this peaceful retreat sleeps up to 8 and includes amenities like a washer/dryer, outdoor seating, and direct water access for kayaking or tide watching.
Whether you're here to hike Acadia's peaks, explore Mount Desert Island, or simply relax by the shore, this tranquil home is your ideal base for a memorable Maine vacation. Our amazing waterfront vistas of the mountains of Acadia National Park are breathtaking. Three of the four bedrooms have breathtaking sunrise views over the water. Watch the tides come and go and perhaps you will be lucky enough to spot our local bald eagle nesting pair or spy the seals and loons hunting out back. You can climb down our rocky slope to the beach or enjoy the stairs coming in spring 2026 for easier access. You can have kayaks or paddleboards delivered from a local company so you can get out on the water to enjoy the Mount Desert Narrows.
The first floor bedroom features water views and a queen bed. The second floor has two queen bedrooms with water views and a king bedroom with a desk and Roku TV.
There is one full bath on each floor.
The home has ample space for your group to spread out or come together! The den has a large sectional couch with Roku TV where you can enjoy your favorite streaming apps. The living room has amazing views over the water and the unfinished basement is outfitted for your perfect game night or rainy day with a foosball table, Roku TV, and large table for puzzles or games.
The kitchen is outfitted with everything you need to cook your meals at home. We have a giant lobster pot, a connection to the local lobstering family for you to get your lobsters from, and the perfect water views on the deck to enjoy your lobster bake!
Tenant pays for utilities and snow removal
House for rent
Accepts Zillow applications
$2,100/mo
120 Mountain View Dr, Trenton, ME 04605
4beds
2,000sqft
Price may not include required fees and charges.
Single family residence
Available now
Cats, small dogs OK
In unit laundry
Forced air, wall furnace
What's special
Cozy living spacesGiant lobster potOutdoor seatingSpacious deckDirect water accessLarge windowsFully equipped kitchen
- 20 days |
- -- |
- -- |
Travel times
Facts & features
Interior
Bedrooms & bathrooms
- Bedrooms: 4
- Bathrooms: 2
- Full bathrooms: 2
Heating
- Forced Air, Wall Furnace
Appliances
- Included: Dishwasher, Dryer, Freezer, Microwave, Oven, Refrigerator, Washer
- Laundry: In Unit
Features
- Flooring: Carpet
- Furnished: Yes
Interior area
- Total interior livable area: 2,000 sqft
Property
Parking
- Details: Contact manager
Features
- Exterior features: Heating system: Forced Air, Heating system: Wall
Construction
Type & style
- Home type: SingleFamily
- Property subtype: Single Family Residence
Community & HOA
Location
- Region: Trenton
Financial & listing details
- Lease term: 6 Month
Price history
| Date | Event | Price |
|---|---|---|
| 11/16/2025 | Price change | $2,100-14.3%$1/sqft |
Source: Zillow Rentals | ||
| 11/3/2025 | Listed for rent | $2,450$1/sqft |
Source: Zillow Rentals | ||
| 10/25/2025 | Listing removed | $2,450$1/sqft |
Source: Zillow Rentals | ||
| 10/10/2025 | Price change | $2,450-5.8%$1/sqft |
Source: Zillow Rentals | ||
| 10/2/2025 | Listed for rent | $2,600$1/sqft |
Source: Zillow Rentals | ||

