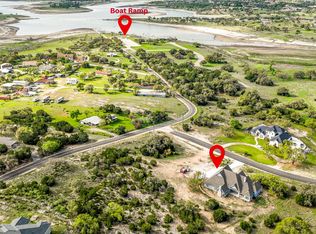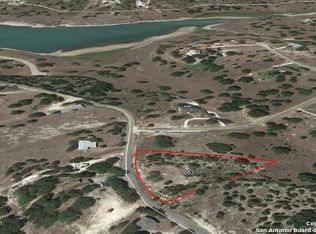Sold on 08/06/25
Price Unknown
120 Mystic Shores Blvd, Spring Branch, TX 78070
4beds
3,800sqft
SingleFamily
Built in 2022
1.01 Acres Lot
$1,000,700 Zestimate®
$--/sqft
$4,060 Estimated rent
Home value
$1,000,700
$951,000 - $1.05M
$4,060/mo
Zestimate® history
Loading...
Owner options
Explore your selling options
What's special
Amazing hill country custom home one one acre currently under construction. Many custom features include barrel ceiling, built-in book shelves, crown molding, and much more. All bedrooms are downstairs will a finished bonus room upstairs. Still time to select colors and flooring. Large covered backyard patio with built-in rock fireplace. Sprinkler system, humidifier, and water softener loop. Located in the sought after Mystic Shores subdivision with a community pool, park and more. City of Bulverde is 20 minutes away with HEB and Walmart...
Facts & features
Interior
Bedrooms & bathrooms
- Bedrooms: 4
- Bathrooms: 5
- Full bathrooms: 5
Heating
- Electric
Cooling
- Central
Appliances
- Included: Garbage disposal
Features
- Flooring: Tile
- Has fireplace: Yes
Interior area
- Total interior livable area: 3,800 sqft
Property
Parking
- Parking features: Garage - Attached
Features
- Exterior features: Other, Stucco
Lot
- Size: 1.01 Acres
Details
- Parcel number: 38662
Construction
Type & style
- Home type: SingleFamily
Materials
- Stone
- Foundation: Crawl/Raised
- Roof: Composition
Condition
- Year built: 2022
Community & neighborhood
Location
- Region: Spring Branch
HOA & financial
HOA
- Has HOA: Yes
- HOA fee: $250 monthly
Other
Other facts
- Pool: Yes
- Fireplace: Yes
- Appliance: GarbageDisposal
- Patio: Yes
- Porch: Yes
- FloorCovering: Tile
- RoofType: Composition
- ArchitectureStyle: Other
Price history
| Date | Event | Price |
|---|---|---|
| 8/6/2025 | Sold | -- |
Source: Public Record | ||
| 1/31/2025 | Listed for sale | $1,050,000-16%$276/sqft |
Source: | ||
| 7/21/2024 | Listing removed | $1,250,000$329/sqft |
Source: | ||
| 7/10/2024 | Listed for sale | $1,250,000$329/sqft |
Source: | ||
| 5/30/2024 | Listing removed | -- |
Source: | ||
Public tax history
| Year | Property taxes | Tax assessment |
|---|---|---|
| 2025 | -- | $896,980 +2.7% |
| 2024 | $12,878 +54.7% | $873,820 +56.5% |
| 2023 | $8,325 +514.6% | $558,260 +593.8% |
Find assessor info on the county website
Neighborhood: 78070
Nearby schools
GreatSchools rating
- 8/10Rebecca Creek Elementary SchoolGrades: PK-5Distance: 1 mi
- 8/10Mt Valley Middle SchoolGrades: 6-8Distance: 8.9 mi
- 6/10Canyon Lake High SchoolGrades: 9-12Distance: 4.8 mi
Schools provided by the listing agent
- District: Comal ISD
Source: The MLS. This data may not be complete. We recommend contacting the local school district to confirm school assignments for this home.
Get a cash offer in 3 minutes
Find out how much your home could sell for in as little as 3 minutes with a no-obligation cash offer.
Estimated market value
$1,000,700
Get a cash offer in 3 minutes
Find out how much your home could sell for in as little as 3 minutes with a no-obligation cash offer.
Estimated market value
$1,000,700

