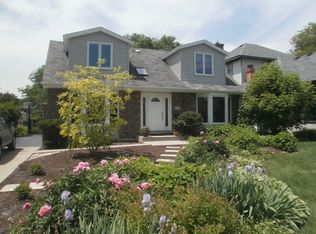Closed
$608,000
120 N Avon Rd, Elmhurst, IL 60126
5beds
1,902sqft
Single Family Residence
Built in 1911
7,750 Square Feet Lot
$626,400 Zestimate®
$320/sqft
$4,002 Estimated rent
Home value
$626,400
$570,000 - $683,000
$4,002/mo
Zestimate® history
Loading...
Owner options
Explore your selling options
What's special
Move-in ready and in a perfect location! This 5 bedroom home is walking distance to downtown Elmhurst and the Metra plus minutes from major highways and the airport. The first floor is perfect for entertaining with large living and dining rooms opening to the heated 22x10 porch which is usable year round. The kitchen was remodeled in 2004 and features a breakfast bar and an abundance of cabinet and counter space. There is also a full bath and 2 nice sized bedrooms that could easily be used as an office, sitting room etc. The second floor addition was completed in 1999 and added over 700 square feet including a primary bedroom with space that is perfect for a nursery or reading nook, 2 more bedrooms and a large bath. The basement has a huge rec room, spacious laundry and tons of storage. CAC 2023, water heater 2019, overhead sewer and copper water pipes 2014, and Permaseal full perimeter drain tile/ sump system 2010. Hardwood floors throughout first and second floors. Fireplace is wood burning and currently has electric logs which can stay. A spacious yard with patio and 2 car garage complete the package. This home has a wonderful mix of old world charm and modern functionality and is in a great location to take advantage of everything Elmhurst has to offer.
Zillow last checked: 8 hours ago
Listing updated: May 16, 2025 at 02:00pm
Listing courtesy of:
Karen Cookingham, CNC 630-833-1700,
L.W. Reedy Real Estate
Bought with:
Colleen Verbiscer
@properties Christie's International Real Estate
Source: MRED as distributed by MLS GRID,MLS#: 12311759
Facts & features
Interior
Bedrooms & bathrooms
- Bedrooms: 5
- Bathrooms: 2
- Full bathrooms: 2
Primary bedroom
- Features: Flooring (Hardwood)
- Level: Second
- Area: 273 Square Feet
- Dimensions: 21X13
Bedroom 2
- Features: Flooring (Hardwood)
- Level: Second
- Area: 108 Square Feet
- Dimensions: 12X9
Bedroom 3
- Features: Flooring (Hardwood)
- Level: Second
- Area: 108 Square Feet
- Dimensions: 12X9
Bedroom 4
- Features: Flooring (Hardwood)
- Level: Main
- Area: 121 Square Feet
- Dimensions: 11X11
Bedroom 5
- Features: Flooring (Hardwood)
- Level: Main
- Area: 110 Square Feet
- Dimensions: 11X10
Dining room
- Features: Flooring (Hardwood)
- Level: Main
- Area: 126 Square Feet
- Dimensions: 14X9
Other
- Level: Main
- Area: 220 Square Feet
- Dimensions: 22X10
Kitchen
- Features: Kitchen (Eating Area-Table Space), Flooring (Hardwood)
- Level: Main
- Area: 216 Square Feet
- Dimensions: 18X12
Laundry
- Level: Basement
- Area: 221 Square Feet
- Dimensions: 17X13
Living room
- Features: Flooring (Hardwood)
- Level: Main
- Area: 266 Square Feet
- Dimensions: 19X14
Mud room
- Level: Main
- Area: 54 Square Feet
- Dimensions: 9X6
Recreation room
- Level: Basement
- Area: 513 Square Feet
- Dimensions: 27X19
Heating
- Natural Gas, Forced Air
Cooling
- Central Air
Appliances
- Included: Range, Microwave, Dishwasher, Refrigerator, Washer, Dryer, Disposal
- Laundry: In Unit
Features
- 1st Floor Bedroom, 1st Floor Full Bath, Built-in Features
- Flooring: Hardwood
- Basement: Partially Finished,Full
- Number of fireplaces: 1
- Fireplace features: Wood Burning, Living Room
Interior area
- Total structure area: 3,054
- Total interior livable area: 1,902 sqft
- Finished area below ground: 648
Property
Parking
- Total spaces: 2
- Parking features: Asphalt, Garage Door Opener, On Site, Detached, Garage
- Garage spaces: 2
- Has uncovered spaces: Yes
Accessibility
- Accessibility features: No Disability Access
Features
- Stories: 1
- Patio & porch: Patio
Lot
- Size: 7,750 sqft
- Dimensions: 50X155
Details
- Parcel number: 0601123024
- Special conditions: None
- Other equipment: Ceiling Fan(s), Sump Pump
Construction
Type & style
- Home type: SingleFamily
- Architectural style: Bungalow
- Property subtype: Single Family Residence
Materials
- Stucco
- Foundation: Concrete Perimeter
- Roof: Asphalt
Condition
- New construction: No
- Year built: 1911
Utilities & green energy
- Electric: Circuit Breakers
- Sewer: Public Sewer
- Water: Lake Michigan
Community & neighborhood
Community
- Community features: Curbs, Sidewalks, Street Lights, Street Paved
Location
- Region: Elmhurst
Other
Other facts
- Listing terms: Conventional
- Ownership: Fee Simple
Price history
| Date | Event | Price |
|---|---|---|
| 5/16/2025 | Sold | $608,000-2.7%$320/sqft |
Source: | ||
| 5/5/2025 | Pending sale | $625,000$329/sqft |
Source: | ||
| 3/20/2025 | Contingent | $625,000$329/sqft |
Source: | ||
| 3/13/2025 | Listed for sale | $625,000$329/sqft |
Source: | ||
| 3/10/2025 | Contingent | $625,000$329/sqft |
Source: | ||
Public tax history
| Year | Property taxes | Tax assessment |
|---|---|---|
| 2024 | $11,943 +7.7% | $206,169 +8.1% |
| 2023 | $11,089 +3.2% | $190,650 +4% |
| 2022 | $10,749 +2.5% | $183,260 +2.6% |
Find assessor info on the county website
Neighborhood: 60126
Nearby schools
GreatSchools rating
- 8/10Field Elementary SchoolGrades: K-5Distance: 0.4 mi
- 8/10Sandburg Middle SchoolGrades: 6-8Distance: 0.6 mi
- 10/10York Community High SchoolGrades: 9-12Distance: 1.2 mi
Schools provided by the listing agent
- Elementary: Field Elementary School
- Middle: Sandburg Middle School
- High: York Community High School
- District: 205
Source: MRED as distributed by MLS GRID. This data may not be complete. We recommend contacting the local school district to confirm school assignments for this home.

Get pre-qualified for a loan
At Zillow Home Loans, we can pre-qualify you in as little as 5 minutes with no impact to your credit score.An equal housing lender. NMLS #10287.
