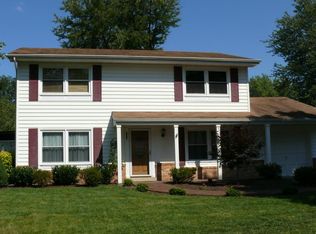Sold for $599,900
$599,900
120 N Kennedy Rd, Sterling, VA 20164
4beds
1,560sqft
Single Family Residence
Built in 1973
7,841 Square Feet Lot
$599,600 Zestimate®
$385/sqft
$2,427 Estimated rent
Home value
$599,600
$570,000 - $630,000
$2,427/mo
Zestimate® history
Loading...
Owner options
Explore your selling options
What's special
Priced To Sell Fast! Renovated Brick Front Cape Cod with 1 Car Garage, Spacious Kitchen with QUARTZ Counters, Stainless Steel Appliances, New Cabinets, Modern Tile Backsplash, Spacious Bedrooms, Updated Bathrooms, New Flooring, New Lighting, Fenced Backyard, Patio, Much More!! Close to Schools, Shopping, Metro, and Commuter Routes. This Will Not Last!
Zillow last checked: 8 hours ago
Listing updated: September 25, 2025 at 12:55pm
Listed by:
Ana Ron 877-328-4400,
ANR Realty, LLC
Bought with:
Angela Love, 0225249799
RE/MAX Gateway, LLC
Source: Bright MLS,MLS#: VALO2104852
Facts & features
Interior
Bedrooms & bathrooms
- Bedrooms: 4
- Bathrooms: 2
- Full bathrooms: 2
- Main level bathrooms: 1
- Main level bedrooms: 2
Basement
- Area: 0
Heating
- Central, Electric
Cooling
- Central Air, Electric
Appliances
- Included: Washer, Dryer, Refrigerator, Dishwasher, Oven/Range - Electric, Electric Water Heater
Features
- Dry Wall, Unfinished Walls
- Doors: ENERGY STAR Qualified Doors
- Windows: Double Pane Windows
- Has basement: No
- Has fireplace: No
Interior area
- Total structure area: 1,560
- Total interior livable area: 1,560 sqft
- Finished area above ground: 1,560
- Finished area below ground: 0
Property
Parking
- Total spaces: 1
- Parking features: Inside Entrance, Garage Faces Front, Garage Door Opener, Concrete, Attached, Driveway
- Attached garage spaces: 1
- Has uncovered spaces: Yes
Accessibility
- Accessibility features: 2+ Access Exits, Accessible Entrance
Features
- Levels: Two
- Stories: 2
- Pool features: None
- Fencing: Wood,Full
- Has view: Yes
- View description: Garden
Lot
- Size: 7,841 sqft
- Features: Backs - Open Common Area, Front Yard, Suburban
Details
- Additional structures: Above Grade, Below Grade
- Parcel number: 022200677000
- Zoning: PDH3
- Special conditions: Standard
Construction
Type & style
- Home type: SingleFamily
- Architectural style: Cape Cod
- Property subtype: Single Family Residence
Materials
- Vinyl Siding, Brick Front
- Foundation: Slab
- Roof: Architectural Shingle
Condition
- New construction: No
- Year built: 1973
Utilities & green energy
- Sewer: Public Sewer
- Water: Public
Community & neighborhood
Security
- Security features: Main Entrance Lock, Smoke Detector(s)
Location
- Region: Sterling
- Subdivision: Broyhills Addition
Other
Other facts
- Listing agreement: Exclusive Agency
- Ownership: Fee Simple
Price history
| Date | Event | Price |
|---|---|---|
| 9/25/2025 | Sold | $599,900$385/sqft |
Source: | ||
| 9/25/2025 | Listed for sale | $599,900$385/sqft |
Source: | ||
| 9/3/2025 | Pending sale | $599,900$385/sqft |
Source: | ||
| 8/15/2025 | Listed for sale | $599,900-4%$385/sqft |
Source: | ||
| 8/13/2025 | Listing removed | $624,900$401/sqft |
Source: | ||
Public tax history
| Year | Property taxes | Tax assessment |
|---|---|---|
| 2025 | $4,339 +3.1% | $539,020 +10.8% |
| 2024 | $4,210 -1.3% | $486,650 -0.1% |
| 2023 | $4,264 +8.8% | $487,270 +10.7% |
Find assessor info on the county website
Neighborhood: 20164
Nearby schools
GreatSchools rating
- 4/10Sully Elementary SchoolGrades: PK-5Distance: 0.5 mi
- 3/10Sterling Middle SchoolGrades: 6-8Distance: 0.8 mi
- 2/10Park View High SchoolGrades: 9-12Distance: 1.1 mi
Schools provided by the listing agent
- Elementary: Sully
- Middle: Sterling
- High: Park View
- District: Loudoun County Public Schools
Source: Bright MLS. This data may not be complete. We recommend contacting the local school district to confirm school assignments for this home.
Get a cash offer in 3 minutes
Find out how much your home could sell for in as little as 3 minutes with a no-obligation cash offer.
Estimated market value$599,600
Get a cash offer in 3 minutes
Find out how much your home could sell for in as little as 3 minutes with a no-obligation cash offer.
Estimated market value
$599,600
