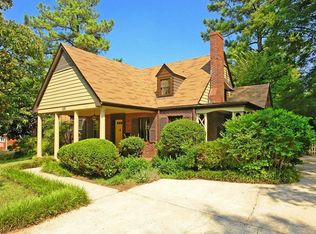Sold for $655,000
$655,000
120 N King Charles Rd, Raleigh, NC 27610
4beds
2,104sqft
Single Family Residence, Residential
Built in 1954
0.6 Acres Lot
$637,500 Zestimate®
$311/sqft
$2,258 Estimated rent
Home value
$637,500
$606,000 - $676,000
$2,258/mo
Zestimate® history
Loading...
Owner options
Explore your selling options
What's special
A pure mid-century ranch on a flat .60-acre lot that has seen updates through the years - most recently a tasteful polish of laundry, mudroom and baths by architect/owner. Longview Gardens was conceptualized by landscape architect Charles Gillette and developed by Raleighite Clarence Poe as Raleigh's premier development. Positioned centrally on the first section of curvilinear N. King Charles Rd, the house is flanked by newer landscaping and ample parking. Rarely does one find a canvas this large inside-the-beltline. Large kitchen with wood cabinetry and floors is warmed by abundant natural light. Unique finishes throughout and a floor plan that gives flexibility for uses. Highly sought-after Hunter, Ligon and Enloe base school district. Walkable to gems such as Alamo Drafthouse Cinema, proximal to the Crabtree Creek Greenway; a true refuge with easy access to Downtown Raleigh.
Zillow last checked: 8 hours ago
Listing updated: February 18, 2025 at 06:24am
Listed by:
Todd Hancock 919-270-9314,
Hodge & Kittrell Sotheby's Int
Bought with:
Non Member
Non Member Office
Source: Doorify MLS,MLS#: 10048529
Facts & features
Interior
Bedrooms & bathrooms
- Bedrooms: 4
- Bathrooms: 2
- Full bathrooms: 2
Heating
- Forced Air
Cooling
- Central Air
Appliances
- Included: Built-In Electric Oven, Cooktop, Dishwasher, Gas Cooktop, Gas Water Heater, Range Hood
- Laundry: Laundry Room, Main Level
Features
- Bookcases, Eat-in Kitchen, Granite Counters, Smooth Ceilings, Walk-In Shower
- Flooring: Ceramic Tile, Hardwood, Other
- Number of fireplaces: 1
- Fireplace features: Living Room, Wood Burning
Interior area
- Total structure area: 2,104
- Total interior livable area: 2,104 sqft
- Finished area above ground: 2,104
- Finished area below ground: 0
Property
Parking
- Total spaces: 4
- Parking features: Asphalt
- Uncovered spaces: 4
Features
- Levels: One
- Stories: 1
- Patio & porch: Patio
- Exterior features: Rain Gutters
- Has view: Yes
Lot
- Size: 0.60 Acres
- Features: Cleared, Landscaped
Details
- Additional structures: Shed(s)
- Parcel number: 1713598557
- Special conditions: Standard
Construction
Type & style
- Home type: SingleFamily
- Architectural style: Traditional
- Property subtype: Single Family Residence, Residential
Materials
- Brick Veneer, Stone, Wood Siding
- Foundation: Block, Pillar/Post/Pier
- Roof: Shingle
Condition
- New construction: No
- Year built: 1954
Utilities & green energy
- Sewer: Public Sewer
- Water: Public
Community & neighborhood
Location
- Region: Raleigh
- Subdivision: Longview Gardens
Price history
| Date | Event | Price |
|---|---|---|
| 11/8/2024 | Sold | $655,000-6.4%$311/sqft |
Source: | ||
| 10/1/2024 | Pending sale | $699,900$333/sqft |
Source: | ||
| 9/17/2024 | Price change | $699,900-4.1%$333/sqft |
Source: | ||
| 8/23/2024 | Listed for sale | $729,900+65.9%$347/sqft |
Source: | ||
| 10/7/2020 | Sold | $440,000-7.4%$209/sqft |
Source: | ||
Public tax history
| Year | Property taxes | Tax assessment |
|---|---|---|
| 2025 | $5,193 +0.4% | $593,129 |
| 2024 | $5,171 +6.2% | $593,129 +33.3% |
| 2023 | $4,871 +7.6% | $445,002 |
Find assessor info on the county website
Neighborhood: East Raleigh
Nearby schools
GreatSchools rating
- 8/10Hunter Elementary SchoolGrades: PK-5Distance: 0.9 mi
- 7/10Ligon MiddleGrades: 6-8Distance: 1.2 mi
- 7/10William G Enloe HighGrades: 9-12Distance: 0.4 mi
Schools provided by the listing agent
- Elementary: Wake - Hunter
- Middle: Wake - Ligon
- High: Wake - Enloe
Source: Doorify MLS. This data may not be complete. We recommend contacting the local school district to confirm school assignments for this home.
Get a cash offer in 3 minutes
Find out how much your home could sell for in as little as 3 minutes with a no-obligation cash offer.
Estimated market value$637,500
Get a cash offer in 3 minutes
Find out how much your home could sell for in as little as 3 minutes with a no-obligation cash offer.
Estimated market value
$637,500
