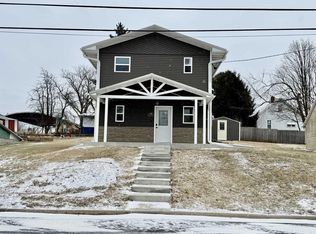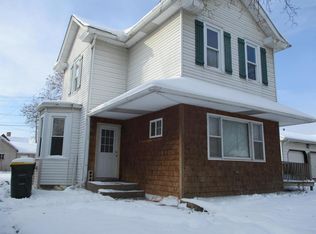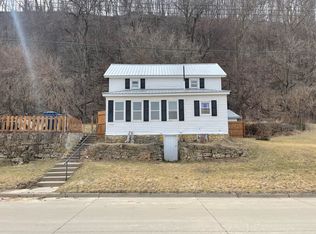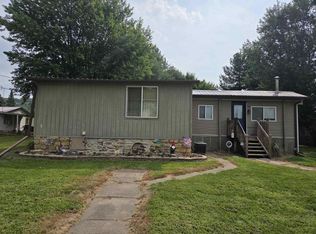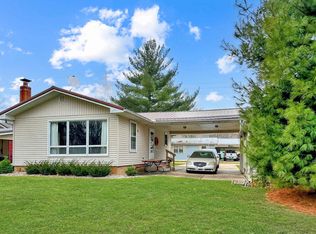120 Main Street, Patch Grove, WI 53817
What's special
- 231 days |
- 16 |
- 0 |
Zillow last checked: 8 hours ago
Listing updated: July 29, 2025 at 08:15pm
Gregg Davis Cell:608-988-7400,
Jon Miles Real Estate,
Jonathan Miles 608-988-7400,
Jon Miles Real Estate
Facts & features
Interior
Bedrooms & bathrooms
- Bedrooms: 3
- Bathrooms: 1
- Full bathrooms: 1
- Main level bedrooms: 1
Primary bedroom
- Level: Upper
- Area: 225
- Dimensions: 15 x 15
Bedroom 2
- Level: Upper
- Area: 135
- Dimensions: 9 x 15
Bedroom 3
- Level: Main
- Area: 78
- Dimensions: 6 x 13
Bathroom
- Features: No Master Bedroom Bath
Family room
- Level: Main
- Area: 195
- Dimensions: 13 x 15
Kitchen
- Level: Main
- Area: 117
- Dimensions: 9 x 13
Living room
- Level: Main
- Area: 180
- Dimensions: 12 x 15
Office
- Level: Upper
- Area: 64
- Dimensions: 8 x 8
Heating
- Natural Gas, Forced Air
Cooling
- Central Air
Appliances
- Included: Range/Oven, Refrigerator, Washer, Dryer
Features
- Flooring: Wood or Sim.Wood Floors
- Basement: Partial
Interior area
- Total structure area: 1,288
- Total interior livable area: 1,288 sqft
- Finished area above ground: 1,288
- Finished area below ground: 0
Property
Parking
- Total spaces: 1
- Parking features: 1 Car, Detached
- Garage spaces: 1
Features
- Levels: Two
- Stories: 2
Lot
- Size: 10,018.8 Square Feet
- Dimensions: 102 x 100
Details
- Additional structures: Storage
- Parcel number: 171000070000
- Zoning: Res
Construction
Type & style
- Home type: SingleFamily
- Architectural style: Farmhouse/National Folk
- Property subtype: Single Family Residence
Materials
- Vinyl Siding
Condition
- 21+ Years
- New construction: No
- Year built: 1900
Utilities & green energy
- Sewer: Public Sewer
- Water: Public
Community & HOA
Location
- Region: Patch Grove
- Municipality: Patch Grove
Financial & listing details
- Price per square foot: $82/sqft
- Tax assessed value: $73,600
- Annual tax amount: $955
- Date on market: 4/29/2025
- Inclusions: Oven/Stove, Refrigerator, Clothes Washer & Dryer
- Exclusions: Seller's Personal Property
(608) 642-2796
By pressing Contact Agent, you agree that the real estate professional identified above may call/text you about your search, which may involve use of automated means and pre-recorded/artificial voices. You don't need to consent as a condition of buying any property, goods, or services. Message/data rates may apply. You also agree to our Terms of Use. Zillow does not endorse any real estate professionals. We may share information about your recent and future site activity with your agent to help them understand what you're looking for in a home.
Estimated market value
Not available
Estimated sales range
Not available
$1,109/mo
Price history
Price history
| Date | Event | Price |
|---|---|---|
| 7/29/2025 | Pending sale | $105,000$82/sqft |
Source: | ||
| 7/29/2025 | Contingent | $105,000$82/sqft |
Source: | ||
| 7/11/2025 | Price change | $105,000-8.7%$82/sqft |
Source: | ||
| 4/29/2025 | Listed for sale | $115,000+187.5%$89/sqft |
Source: | ||
| 12/19/2024 | Sold | $40,000$31/sqft |
Source: Public Record Report a problem | ||
Public tax history
Public tax history
| Year | Property taxes | Tax assessment |
|---|---|---|
| 2023 | $817 +4.2% | $73,600 |
| 2022 | $785 -1.4% | $73,600 +35% |
| 2021 | $796 -6.5% | $54,500 |
Find assessor info on the county website
BuyAbility℠ payment
Climate risks
Neighborhood: 53817
Nearby schools
GreatSchools rating
- 7/10River Ridge Middle SchoolGrades: 5-8Distance: 0.9 mi
- 5/10River Ridge High SchoolGrades: 9-12Distance: 0.9 mi
- 6/10River Ridge Elementary SchoolGrades: PK-4Distance: 0.9 mi
Schools provided by the listing agent
- Elementary: River Ridge
- Middle: River Ridge
- High: River Ridge
- District: River Ridge
Source: WIREX MLS. This data may not be complete. We recommend contacting the local school district to confirm school assignments for this home.
- Loading
