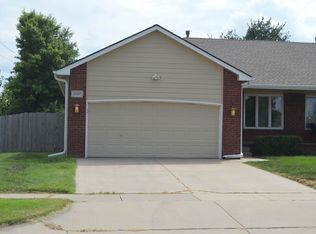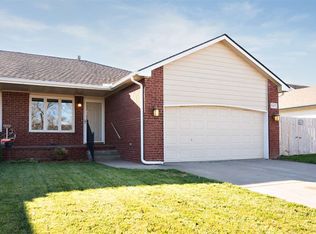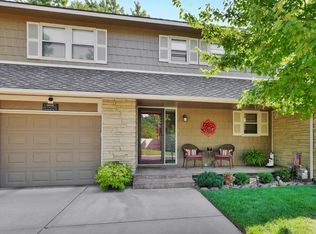Million Dollar views of Golf Course, Lake and Trees!!! Sharp Condo on Rolling Hills Golf Course with a great floor plan! Large open living & dining combo with woodburning fireplace including gas logs, built-ins and a huge patio door that overlooks course! Super kitchen & nook with lots of cabinets, built-in desk and all appliances! Huge master bedroom with sitting area including huge windows that overlook course, two walk-in closets and private vanity! Huge 2nd bedroom with large windows overlooking course, walk-in closet and private vanity in Hollywood bath! Super basement family room with wet bar! Huge deck for great outdoor living and entertaining! Newer heat and air with heat pump and water recovery for water heater! Nice size attached one car garage with an additional detached 2nd car garage both with openers! Don't miss this condo with one of the best views in the complex!
This property is off market, which means it's not currently listed for sale or rent on Zillow. This may be different from what's available on other websites or public sources.


