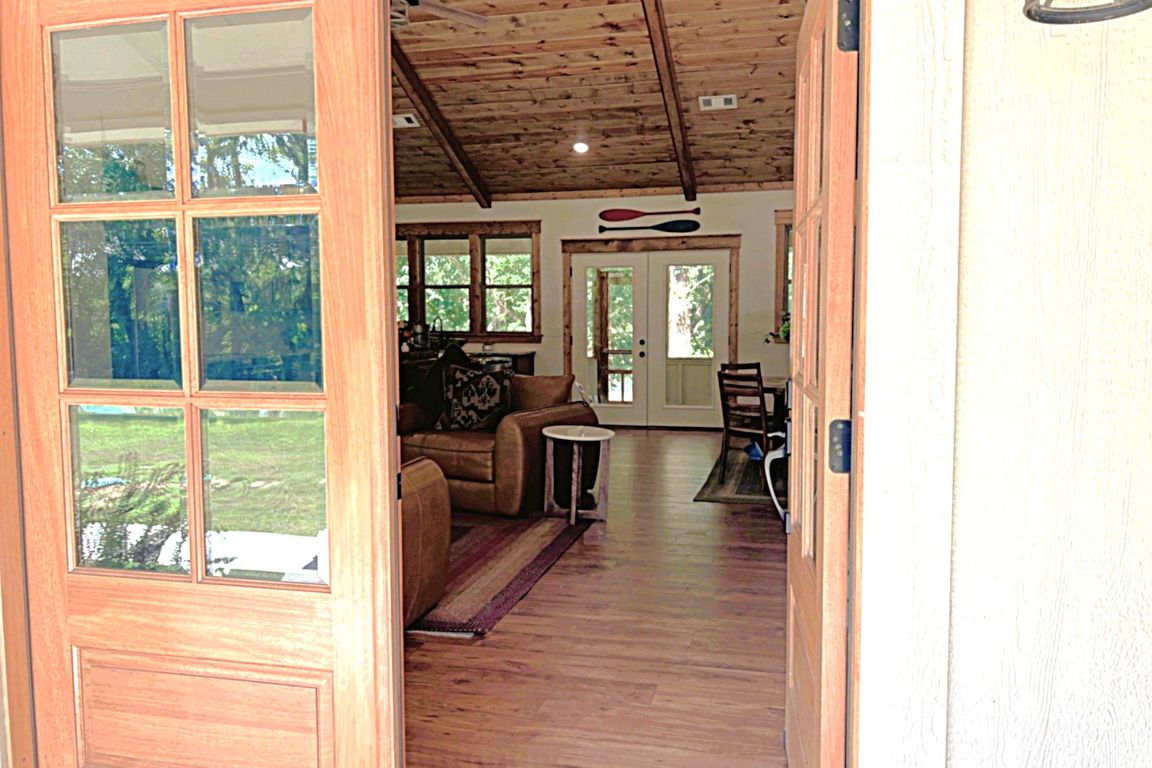
ActivePrice cut: $10K (10/6)
$485,000
3beds
2,401sqft
120 N Riverview Ln, Mountain View, AR 72560
3beds
2,401sqft
Single family residence
Built in 2025
0.56 Acres
4 Carport spaces
$202 price/sqft
What's special
Generous enclosed storageWhite river viewsNew-construction homeSpacious light-filled interiorsUpscale finishes
Beautiful White River Views! Experience refined living in this 2,401 sqft. under roof new-construction home in the prestigious Riverview Landing. Thoughtfully designed with exceptional craftsmanship, this 3-bed / 2-bath residence offers upscale finishes and comes partially furnished—ready for you to enjoy from the moment you arrive. Inside, spacious, light-filled interiors ...
- 98 days |
- 473 |
- 14 |
Source: CARMLS,MLS#: 25032383
Travel times
Living Room
Kitchen
Primary Bedroom
Zillow last checked: 8 hours ago
Listing updated: October 31, 2025 at 06:44pm
Listed by:
Michelle M Hutchings-Middleton 870-214-3696,
Century 21 Middleton 870-269-6000,
Bobby Middleton 870-214-2541,
Century 21 Middleton
Source: CARMLS,MLS#: 25032383
Facts & features
Interior
Bedrooms & bathrooms
- Bedrooms: 3
- Bathrooms: 2
- Full bathrooms: 2
Dining room
- Features: Eat-in Kitchen, Kitchen/Dining Combo, Living/Dining Combo, Breakfast Bar
Heating
- Natural Gas
Cooling
- Gas
Appliances
- Included: Free-Standing Range, Electric Range, Dishwasher, Refrigerator, Other, Gas Water Heater, Tankless Water Heater
- Laundry: Washer Hookup, Electric Dryer Hookup, Laundry Room
Features
- Walk-In Closet(s), Exclusions (see remarks), Ceiling Fan(s), Walk-in Shower, Wired for Data, Granite Counters, Pantry, Sheet Rock, Sheet Rock Ceiling, Wood Ceiling, Primary Bedroom/Main Lv, Guest Bedroom/Main Lv, Primary Bedroom Apart, Guest Bedroom Apart, All Bedrooms Down, 2 Bedrooms Same Level, 3 Bedrooms Same Level
- Flooring: Laminate
- Windows: Insulated Windows
- Attic: Floored
- Has fireplace: Yes
- Fireplace features: Insert, Gas Logs Present
Interior area
- Total structure area: 2,401
- Total interior livable area: 2,401 sqft
Video & virtual tour
Property
Parking
- Total spaces: 4
- Parking features: Carport, Parking Pad, Two Car, Detached, Four Car or More
- Has carport: Yes
Features
- Levels: One
- Stories: 1
- Patio & porch: Patio, Screened, Porch
- Exterior features: Storage
- Has view: Yes
- View description: River, Mountain(s)
- Has water view: Yes
- Water view: River
- Waterfront features: River
- Body of water: River: White River
Lot
- Size: 0.56 Acres
- Dimensions: 142 x 173 x 96 x 121
- Features: Level, Corner Lot, Rural Property, Wooded, Cleared, River/Lake Area
Construction
Type & style
- Home type: SingleFamily
- Architectural style: Country
- Property subtype: Single Family Residence
Materials
- Frame
- Foundation: Slab
- Roof: Composition
Condition
- New construction: Yes
- Year built: 2025
Utilities & green energy
- Electric: Elec-Municipal (+Entergy)
- Gas: Gas-Propane/Butane
- Sewer: Septic Tank
- Water: Public
- Utilities for property: Gas-Propane/Butane
Community & HOA
Community
- Features: No Fee
- Subdivision: Metes & Bounds
HOA
- Has HOA: No
Location
- Region: Mountain View
Financial & listing details
- Price per square foot: $202/sqft
- Annual tax amount: $46
- Date on market: 8/14/2025
- Listing terms: VA Loan,FHA,Conventional,Cash,USDA Loan
- Road surface type: Paved