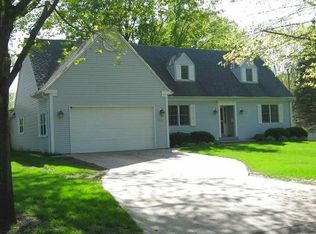Updates galore! Character and charm abound in this classic home! You'll love the numerous updates throughout and the contemporary two story addition on the back of this home. The formal living and dining spaces are sure to please with refinished, original hardwood floors, a cozy fireplace and an attached sunroom. The kitchen overlooks the awesome addition that features a warm, informal dining space, a sunken family room, access to the great patio and yard, and huge expansive windows. A second staircase leads you to the loft that overlooks the addition below. The second floor features three bedrooms and a full bathroom. The master bedroom is expansive with multiple closets and a sitting area. The exterior of this home provides mature trees, nice privacy and a great patio. This great offering has new siding, new windows and the new four stall, heated garage is wired and perfect for an outdoor workshop! Don't miss this one!
This property is off market, which means it's not currently listed for sale or rent on Zillow. This may be different from what's available on other websites or public sources.
