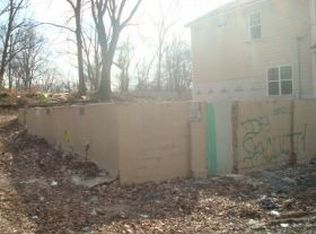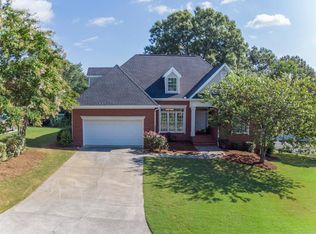Sold for $434,000 on 08/05/25
$434,000
120 Oakhurst Ter NE, Calhoun, GA 30701
4beds
2,605sqft
Single Family Residence
Built in 1998
0.41 Acres Lot
$434,100 Zestimate®
$167/sqft
$2,128 Estimated rent
Home value
$434,100
$412,000 - $456,000
$2,128/mo
Zestimate® history
Loading...
Owner options
Explore your selling options
What's special
Completely Renovated Luxury Home in Calhoun's Sought-After Wexford Subdivision! This stunning 4-bedroom, 2 full bath, 2 half bath home offers 2,605± heated square feet on the main level plus a 2,605± square foot unfinished basement, giving you over 5,200± total square feet under roof.
No detail was overlooked in this elegant transformation—featuring new LVP flooring throughout, fresh designer paint, custom wallpaper, updated kitchen cabinets, new appliances including a gas range, and gorgeous quartz countertops paired with a timeless tile backsplash.
Enjoy multiple dining options with a beautiful formal dining room and a cozy breakfast nook—perfect for both everyday meals and special gatherings. There is plenty of room for entertaining with a spacious living room featuring a gas fireplace, and easy access to the new and expanded back deck, ideal for indoor-outdoor living.
The spacious primary suite is privately tucked away on one side of the home and includes walk-in closets and a luxuriously updated en-suite bath. The three additional bedrooms are located on the opposite side of the house, offering a desirable split floor plan for privacy and functionality.
Bathrooms have been beautifully updated with new shower tile, mirrors, hardware, and cabinetry. The laundry room has been fully upgraded with new cabinets, a butcher block countertop, and a stylish shiplap feature wall. Elegant tray ceilings add an elevated finish to the main living spaces.
Downstairs, a finished bonus room with private entrance makes the perfect game room, home office, or potential 5th bedroom, complete with an additional half-bathroom in the basement. Professionally updated landscaping enhances curb appeal, and the 2-car garage offers additional storage. Located in a well-established neighborhood just minutes from schools, shopping, and downtown Calhoun.
Zillow last checked: 8 hours ago
Listing updated: August 06, 2025 at 08:41am
Listed by:
Larissa DeBerry 706-506-8563,
Teems & Teems Realty
Bought with:
Comps Only
COMPS ONLY
Source: Greater Chattanooga Realtors,MLS#: 1516136
Facts & features
Interior
Bedrooms & bathrooms
- Bedrooms: 4
- Bathrooms: 4
- Full bathrooms: 2
- 1/2 bathrooms: 2
Cooling
- Central Air, Electric
Appliances
- Included: Washer, Gas Range, Gas Cooktop, Free-Standing Refrigerator, Electric Oven, Dryer, Dishwasher
Features
- Has basement: Yes
- Has fireplace: Yes
Interior area
- Total structure area: 2,605
- Total interior livable area: 2,605 sqft
- Finished area above ground: 2,605
- Finished area below ground: 0
Property
Parking
- Total spaces: 2
- Parking features: Concrete, Driveway, Garage, Garage Faces Side, Off Street
- Attached garage spaces: 2
Features
- Exterior features: None
Lot
- Size: 0.41 Acres
Details
- Parcel number: C39 072
Construction
Type & style
- Home type: SingleFamily
- Property subtype: Single Family Residence
Materials
- Brick, Vinyl Siding
- Foundation: Block
Condition
- New construction: No
- Year built: 1998
Utilities & green energy
- Sewer: Public Sewer
- Water: Public
- Utilities for property: Cable Available, Electricity Connected, Natural Gas Available, Natural Gas Connected, Phone Available, Sewer Connected, Water Connected
Community & neighborhood
Location
- Region: Calhoun
- Subdivision: None
HOA & financial
HOA
- Has HOA: Yes
- HOA fee: $150 annually
Other
Other facts
- Listing terms: Cash,Conventional,FHA,USDA Loan,VA Loan
Price history
| Date | Event | Price |
|---|---|---|
| 8/5/2025 | Sold | $434,000-1.3%$167/sqft |
Source: Greater Chattanooga Realtors #1516136 | ||
| 7/8/2025 | Pending sale | $439,900$169/sqft |
Source: | ||
| 7/8/2025 | Contingent | $439,900$169/sqft |
Source: Greater Chattanooga Realtors #1516136 | ||
| 7/6/2025 | Price change | $439,900+35.4%$169/sqft |
Source: Greater Chattanooga Realtors #1516136 | ||
| 12/4/2024 | Pending sale | $325,000-18.5%$125/sqft |
Source: | ||
Public tax history
| Year | Property taxes | Tax assessment |
|---|---|---|
| 2024 | $2,942 +9.3% | $162,200 +6.1% |
| 2023 | $2,692 -23.8% | $152,840 +6.2% |
| 2022 | $3,534 -5.2% | $143,880 +15% |
Find assessor info on the county website
Neighborhood: 30701
Nearby schools
GreatSchools rating
- 6/10Calhoun Elementary SchoolGrades: 4-6Distance: 0.7 mi
- 5/10Calhoun Middle SchoolGrades: 7-8Distance: 0.9 mi
- 8/10Calhoun High SchoolGrades: 9-12Distance: 0.9 mi
Schools provided by the listing agent
- Elementary: Calhoun Elementary
- Middle: Calhoun Middle
- High: Calhoun High
Source: Greater Chattanooga Realtors. This data may not be complete. We recommend contacting the local school district to confirm school assignments for this home.

Get pre-qualified for a loan
At Zillow Home Loans, we can pre-qualify you in as little as 5 minutes with no impact to your credit score.An equal housing lender. NMLS #10287.
Sell for more on Zillow
Get a free Zillow Showcase℠ listing and you could sell for .
$434,100
2% more+ $8,682
With Zillow Showcase(estimated)
$442,782
