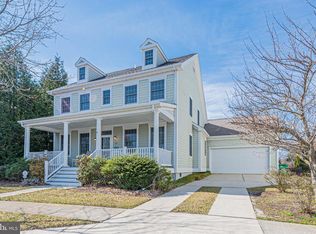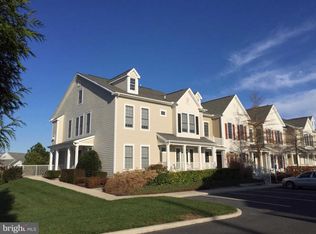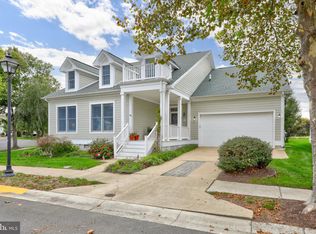Sold for $725,000 on 10/29/24
$725,000
120 October Glory Ave, Ocean View, DE 19970
4beds
2,200sqft
Single Family Residence
Built in 2004
9,583 Square Feet Lot
$733,300 Zestimate®
$330/sqft
$2,663 Estimated rent
Home value
$733,300
$675,000 - $799,000
$2,663/mo
Zestimate® history
Loading...
Owner options
Explore your selling options
What's special
Resort Style Living and Pond and Golf Course Views from this 4 Bedrooms, 3.5 Baths Legend Single Family Home. This Open Floor Plan features a Great room, Dining & Kitchen area wrapped in windows with lush garden views. A natural gas fireplace adds warmth and ambiance to this main social space. You enter the Great room from either the Main Foyer or Garage through the Laundry Room. The Kitchen features abundant cabinetry and hardwood flooring. The dining area easily accommodates a crowd. Mature Evergreens offer privacy in the Sunroom. The 1st Floor Main Suite features a walk-in closet and ensuite bath with jetted tub. The 1st floor features another suite as well. You'll find two more very good sized bedrooms on the 2nd floor. Recent Updates: Awning 05/2024, 2nd Floor HVAC 11/2023, Refrigerator & Dishwasher 2022. And Features such as: Ceiling fans & Recessed lighting throughout, Surround Sound Speaker System, Outdoor Shower, Security System, Large Double Decker Front Porches with Composite Decking, Rear Paver Patio with Retractable Awning, Fenced in Back yard, and Irrigated Gardens add comfort to this home that has been well kept by the Original Owner. Bear Trap Dunes is an award winning, amenity filled community featuring Indoor and Outdoor pools, Har-Tru & Hard Surface Tennis, Fitness Center with whirlpool and saunas, Multi-sports courts, Basketball, Volleyball, Beach Shuttle, HD Cable TV, Internet, Tot-Lot Playground. Bear Trap Dunes Golf Club has public play and restaurant dining. New Owners pay an Initial Contribution of $1,400.00 at settlement.
Zillow last checked: 8 hours ago
Listing updated: October 29, 2024 at 09:48am
Listed by:
MISSY NALEWAIK 302-258-7155,
Keller Williams Realty
Bought with:
MISSY NALEWAIK, RA-0003262
Keller Williams Realty
Source: Bright MLS,MLS#: DESU2071124
Facts & features
Interior
Bedrooms & bathrooms
- Bedrooms: 4
- Bathrooms: 4
- Full bathrooms: 3
- 1/2 bathrooms: 1
- Main level bathrooms: 3
- Main level bedrooms: 2
Basement
- Area: 0
Heating
- Forced Air, Natural Gas
Cooling
- Central Air, Electric
Appliances
- Included: Gas Water Heater
- Laundry: Main Level
Features
- Walk-In Closet(s), Wainscotting, Sound System, Recessed Lighting, Kitchen - Table Space, Kitchen Island, Open Floorplan, Entry Level Bedroom, Chair Railings, Ceiling Fan(s), Built-in Features
- Flooring: Engineered Wood, Ceramic Tile, Carpet, Wood
- Windows: Window Treatments, Stain/Lead Glass
- Has basement: No
- Number of fireplaces: 1
- Fireplace features: Mantel(s), Gas/Propane, Glass Doors
Interior area
- Total structure area: 2,200
- Total interior livable area: 2,200 sqft
- Finished area above ground: 2,200
- Finished area below ground: 0
Property
Parking
- Total spaces: 5
- Parking features: Garage Door Opener, Concrete, Attached, Driveway, On Street, Parking Lot
- Attached garage spaces: 2
- Uncovered spaces: 3
Accessibility
- Accessibility features: None
Features
- Levels: Two
- Stories: 2
- Patio & porch: Patio, Porch
- Exterior features: Awning(s), Lawn Sprinkler, Outdoor Shower, Underground Lawn Sprinkler
- Pool features: Community
- Fencing: Back Yard,Wrought Iron
- Has view: Yes
- View description: Garden, Golf Course, Pond
- Has water view: Yes
- Water view: Pond
- Waterfront features: Pond
- Frontage length: Water Frontage Ft: 50
Lot
- Size: 9,583 sqft
- Dimensions: 58.00 x 132.00
- Features: Landscaped, Pond, Wooded
Details
- Additional structures: Above Grade, Below Grade
- Parcel number: 13416.001617.00
- Zoning: TN
- Special conditions: Standard
Construction
Type & style
- Home type: SingleFamily
- Architectural style: Coastal
- Property subtype: Single Family Residence
Materials
- Frame, HardiPlank Type, Stick Built
- Foundation: Crawl Space
Condition
- Very Good
- New construction: No
- Year built: 2004
Details
- Builder model: Legend
- Builder name: Carl M. Freeman Communities
Utilities & green energy
- Sewer: Public Sewer
- Water: Private/Community Water
Community & neighborhood
Security
- Security features: Security System
Community
- Community features: Pool
Location
- Region: Ocean View
- Subdivision: Bear Trap
HOA & financial
HOA
- Has HOA: Yes
- HOA fee: $250 monthly
- Amenities included: Volleyball Courts, Transportation Service, Tot Lots/Playground, Tennis Court(s), Pool, Sauna, Recreation Facilities, Putting Green, Indoor Pool, Party Room, Meeting Room, Spa/Hot Tub, Golf Club, Golf Course, Fitness Center, Community Center, Clubhouse, Cable TV, Basketball Court, Bar/Lounge
- Services included: Trash, Sauna, Reserve Funds, Recreation Facility, Pool(s), Management, Internet, Health Club, Common Area Maintenance, Cable TV
Other
Other facts
- Listing agreement: Exclusive Right To Sell
- Listing terms: Cash,Conventional
- Ownership: Fee Simple
Price history
| Date | Event | Price |
|---|---|---|
| 10/29/2024 | Sold | $725,000$330/sqft |
Source: | ||
| 9/29/2024 | Pending sale | $725,000$330/sqft |
Source: | ||
| 9/26/2024 | Contingent | $725,000$330/sqft |
Source: | ||
| 9/25/2024 | Listed for sale | $725,000$330/sqft |
Source: | ||
Public tax history
| Year | Property taxes | Tax assessment |
|---|---|---|
| 2024 | $1,380 +0.1% | $44,850 |
| 2023 | $1,378 +2.2% | $44,850 |
| 2022 | $1,348 -2.4% | $44,850 |
Find assessor info on the county website
Neighborhood: 19970
Nearby schools
GreatSchools rating
- 7/10Lord Baltimore Elementary SchoolGrades: K-5Distance: 1.5 mi
- 7/10Selbyville Middle SchoolGrades: 6-8Distance: 6.8 mi
- 6/10Indian River High SchoolGrades: 9-12Distance: 6.3 mi
Schools provided by the listing agent
- Elementary: Lord Baltimore
- Middle: Selbyville
- High: Sussex Central
- District: Indian River
Source: Bright MLS. This data may not be complete. We recommend contacting the local school district to confirm school assignments for this home.

Get pre-qualified for a loan
At Zillow Home Loans, we can pre-qualify you in as little as 5 minutes with no impact to your credit score.An equal housing lender. NMLS #10287.
Sell for more on Zillow
Get a free Zillow Showcase℠ listing and you could sell for .
$733,300
2% more+ $14,666
With Zillow Showcase(estimated)
$747,966

