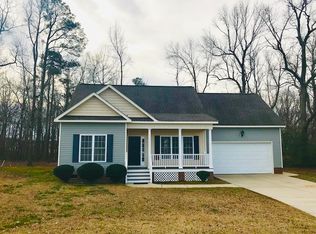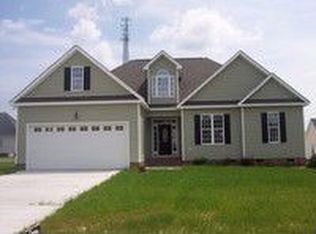This Gorgeous expandable ranch plan with tons of upgrades is sure to impress! As you enter, you are greeted by beautiful wood laminate floors expanding thru the family room. Spacious open family room with cathedral ceilings & corner fireplace flows beautifully into the galley kitchen with granite countertops, tile backsplash & SS appliances. Relax in the master retreat with glamour bath. Generous sized secondary bedrooms all on the first floor! Screened porch over looking the back deck & spacious yard.
This property is off market, which means it's not currently listed for sale or rent on Zillow. This may be different from what's available on other websites or public sources.

