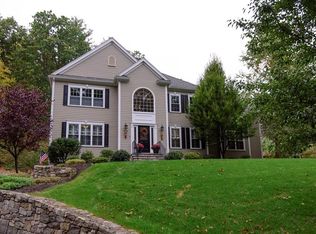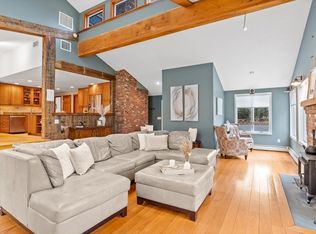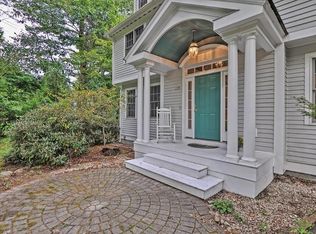This COZY home is waiting for you! Bright eat in kitchen opens up to a classic dining room. The renovated 3 season room off of kitchen leads to the newly painted oversized wood deck perfect for BBQ's. The front to back living room with wood burning fireplace and french doors is the place for entertaining. A half bath completes the first floor. Four bedrooms with hardwood floors, new doors and a full bath on the second floor. The unfinished basement offers endless possibilities! Fenced in pool area with a convenient storage shed for all your pool toys and garden tools! The nice backyard abuts wooded area making this a tranquil setting. Convenient location close to school, restaurants, golf course and shopping! Showings begin at OH on Saturday 11/21 from 12-2 pm.
This property is off market, which means it's not currently listed for sale or rent on Zillow. This may be different from what's available on other websites or public sources.


