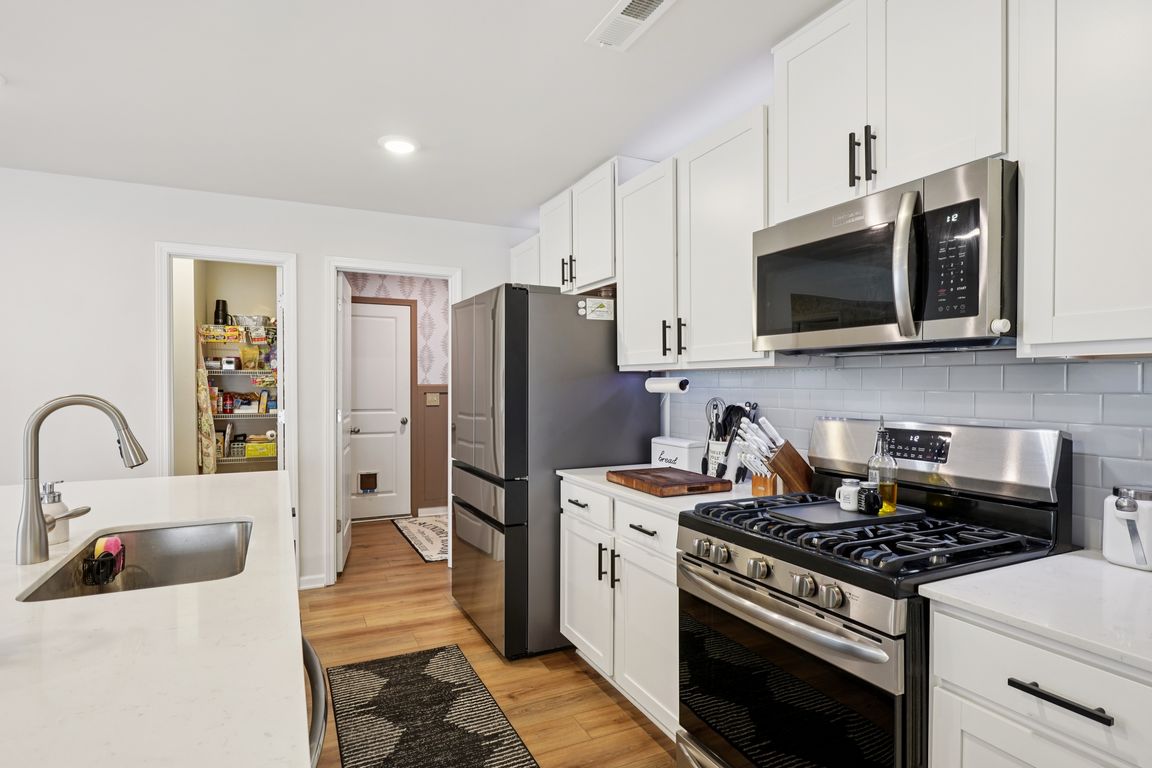
Under contract-no showPrice cut: $2.5K (7/10)
$307,500
5beds
2,306sqft
120 Parson Ln, Statesville, NC 28625
5beds
2,306sqft
Single family residence
Built in 2023
0.16 Acres
4 Attached garage spaces
$133 price/sqft
$89 quarterly HOA fee
What's special
Inviting kitchenLarge islandCorner lotOpen-concept livingGenerously sized bedrooms
Welcome to your dream home on a spacious corner lot! This stunning residence offers the perfect blend of privacy and open-concept living. With five generously sized bedrooms-including a convenient primary suite on the main floor-and a large upstairs loft, there's room for everyone to relax and recharge. The loft area is ...
- 52 days
- on Zillow |
- 1,386 |
- 131 |
Source: Canopy MLS as distributed by MLS GRID,MLS#: 4272101
Travel times
Kitchen
Living Room
Primary Bedroom
Zillow last checked: 7 hours ago
Listing updated: August 12, 2025 at 06:36pm
Listing Provided by:
Veronica Cardoso vrc0119@gmail.com,
Nestlewood Realty, LLC
Source: Canopy MLS as distributed by MLS GRID,MLS#: 4272101
Facts & features
Interior
Bedrooms & bathrooms
- Bedrooms: 5
- Bathrooms: 3
- Full bathrooms: 2
- 1/2 bathrooms: 1
- Main level bedrooms: 1
Primary bedroom
- Level: Main
- Area: 220.35 Square Feet
- Dimensions: 13' 11" X 15' 10"
Bedroom s
- Level: Upper
- Area: 146.38 Square Feet
- Dimensions: 14' 2" X 10' 4"
Bedroom s
- Level: Upper
- Area: 133.69 Square Feet
- Dimensions: 10' 5" X 12' 10"
Bedroom s
- Level: Upper
- Area: 115.45 Square Feet
- Dimensions: 10' 5" X 11' 1"
Bedroom s
- Level: Upper
- Area: 212 Square Feet
- Dimensions: 12' 2" X 17' 5"
Living room
- Level: Main
- Area: 237.45 Square Feet
- Dimensions: 15' 0" X 15' 10"
Heating
- Central, Electric, Forced Air
Cooling
- Central Air, Electric
Appliances
- Included: Gas Cooktop, Microwave, Oven
- Laundry: Electric Dryer Hookup, Laundry Room, Main Level, Washer Hookup
Features
- Basement: Other
Interior area
- Total structure area: 2,306
- Total interior livable area: 2,306 sqft
- Finished area above ground: 2,306
- Finished area below ground: 0
Property
Parking
- Total spaces: 4
- Parking features: Driveway, Attached Garage, Parking Space(s), Garage on Main Level
- Attached garage spaces: 4
- Has uncovered spaces: Yes
Features
- Levels: Two
- Stories: 2
- Has view: Yes
- View description: Year Round
- Waterfront features: None
Lot
- Size: 0.16 Acres
- Features: Corner Lot
Details
- Parcel number: 4754786050.000
- Zoning: CU R5
- Special conditions: Standard
Construction
Type & style
- Home type: SingleFamily
- Architectural style: Traditional
- Property subtype: Single Family Residence
Materials
- Foundation: Slab
- Roof: None
Condition
- New construction: No
- Year built: 2023
Utilities & green energy
- Sewer: Public Sewer
- Water: City
Community & HOA
Community
- Subdivision: Greenbriar
HOA
- Has HOA: Yes
- HOA fee: $89 quarterly
- HOA name: Greenbriar, powered by CAMS
Location
- Region: Statesville
Financial & listing details
- Price per square foot: $133/sqft
- Tax assessed value: $322,770
- Annual tax amount: $3,345
- Date on market: 6/24/2025
- Listing terms: Cash,Conventional,FHA,VA Loan
- Road surface type: Concrete, Other