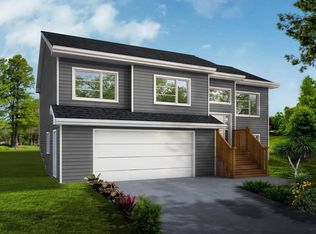Nestled in the heart of Peggy's Cove, the iconic red schoolhouse has been a fixture in the village since 1858. Where generations of children once received their lessons, the vaulted area of the building now serves as a fantastic living space for summer guests, with sleeping quarters directly above in the half loft. Set back from the road and perched on a hill, the coastal views from every window are spectacular. Featuring a total of 2.6 acres of oceanfront land, including 251 feet of shoreline, the property also includes two additional buildings: a 2-storey residence with main level retail space (civic #110); and a small cottage (civic # 112, in need of TLC) with great potential for seasonal rentals.
This property is off market, which means it's not currently listed for sale or rent on Zillow. This may be different from what's available on other websites or public sources.
