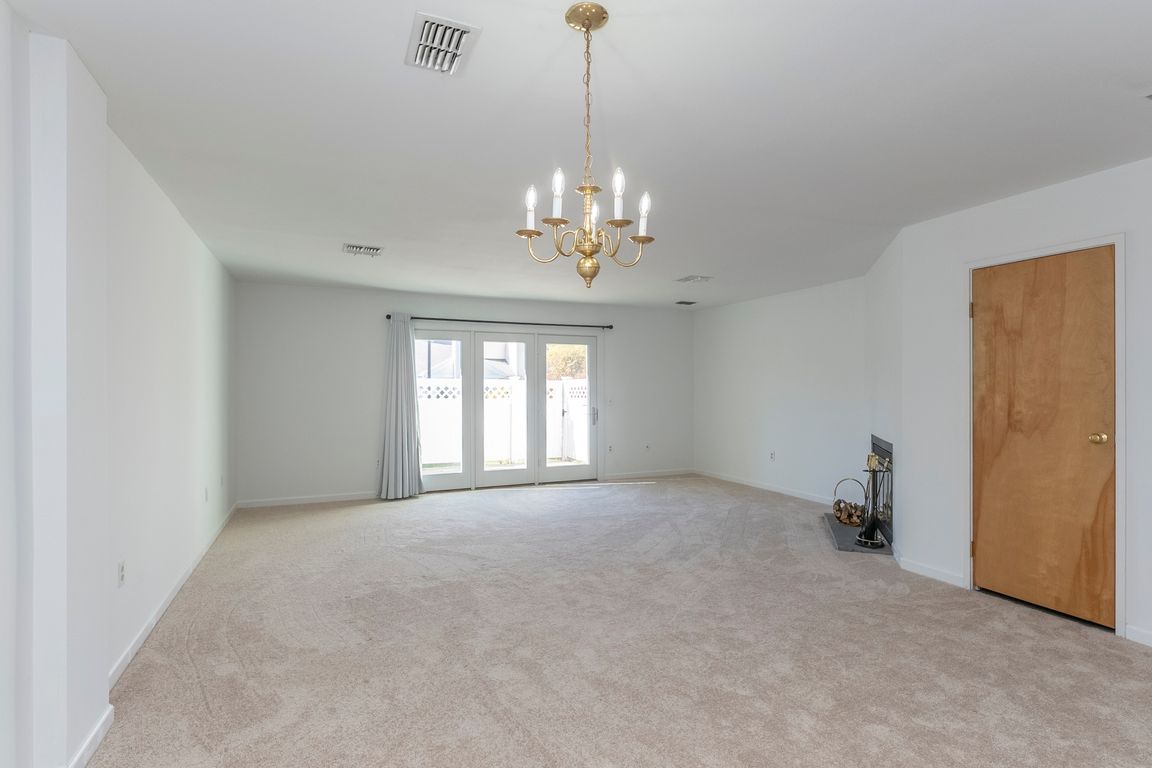
Pending continue to show
$309,000
2beds
1,421sqft
120 Penstock Lane, Lake Katrine, NY 12449
2beds
1,421sqft
Townhouse
Built in 1985
435.60 Sqft
Assigned
$217 price/sqft
$429 monthly HOA fee
What's special
Private fenced patioAssigned parkingGuest parkingWalk-in closetStainless steel appliancesGenerous closet areaFull ensuite bath
Welcome Home to 120 Penstock Lane - Lake Katrine's Hidden Gem! Nestled in a peaceful and private townhouse community, this lovely two-bedroom, two full baths residence offers easy living in a convenient, tucked-away location. Enjoy the comfort of assigned parking right out front, with additional guest parking just steps away — perfect ...
- 57 days |
- 659 |
- 16 |
Source: HVCRMLS,MLS#: 20255056
Travel times
Living Room
Kitchen
Primary Bedroom
Zillow last checked: 8 hours ago
Listing updated: November 28, 2025 at 08:25am
Listing by:
Howard Hanna Rand Realty 845-338-5252,
Mary Orapello 845-590-0386
Source: HVCRMLS,MLS#: 20255056
Facts & features
Interior
Bedrooms & bathrooms
- Bedrooms: 2
- Bathrooms: 2
- Full bathrooms: 2
Primary bedroom
- Description: Fresh Carpet ensuite walk in closet
- Level: Second
- Area: 164.29
- Dimensions: 14.5 x 11.33
Bedroom
- Description: Bright
- Level: Second
- Area: 135.96
- Dimensions: 12 x 11.33
Dining room
- Description: Passthrough to Kitchen
- Level: First
- Area: 100
- Dimensions: 12.5 x 8
Kitchen
- Description: Nice passthrough to Dining Room
- Level: First
- Area: 144
- Dimensions: 12 x 12
Laundry
- Description: Handy
- Level: Second
- Area: 17.5
- Dimensions: 3.5 x 5
Living room
- Description: Woodburning Fireplace , French doors to enclosed patio, Storage Closet
- Level: First
- Area: 291.3
- Dimensions: 15 x 19.42
Other
- Description: Foyer With Coat Closet
- Level: First
- Area: 46.69
- Dimensions: 7 x 6.67
Heating
- Forced Air, Natural Gas
Cooling
- Central Air
Appliances
- Included: Washer, Refrigerator, Range, Microwave, Dryer, Dishwasher
- Laundry: Laundry Room
Features
- Flooring: Carpet, Ceramic Tile
- Doors: French Doors
- Has basement: No
- Number of fireplaces: 1
- Fireplace features: Living Room
Interior area
- Total structure area: 1,421
- Total interior livable area: 1,421 sqft
- Finished area above ground: 1,421
- Finished area below ground: 0
Property
Parking
- Parking features: Assigned
Features
- Levels: Two
- Patio & porch: Enclosed, Patio
Lot
- Size: 435.6 Square Feet
Details
- Additional structures: Storage
- Parcel number: 540003901900020010020024
- Zoning: 33
Construction
Type & style
- Home type: Townhouse
- Architectural style: Other
- Property subtype: Townhouse
- Attached to another structure: Yes
Materials
- Frame
- Foundation: Slab
- Roof: Asphalt
Condition
- New construction: No
- Year built: 1985
Utilities & green energy
- Sewer: Public Sewer
- Water: Public
Community & HOA
Community
- Features: Playground, Street Lights
HOA
- Has HOA: Yes
- HOA fee: $429 monthly
Location
- Region: Lake Katrine
Financial & listing details
- Price per square foot: $217/sqft
- Tax assessed value: $96,400
- Annual tax amount: $4,918
- Date on market: 10/14/2025