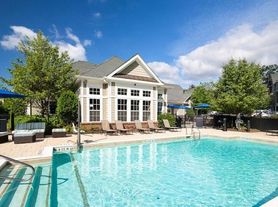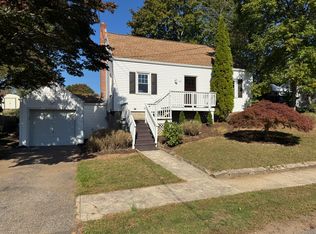Lovely updated ranch located in Oronoque section of Stratford. Beautiful private wooded backyard, yet close to everything. Great open floor plan, newly refinished hardwood floors, fresh paint and updated bathrooms. 3 bedrooms on main level and possible 4th bedroom in partially finished lower level. Long driveway and attached garage. Come take a look today before its gone. Owner/Agent.
House for rent
$3,000/mo
Fees may apply
120 Peters Ln, Stratford, CT 06614
3beds
2,245sqft
Price may not include required fees and charges.
Singlefamily
Available now
-- Pets
Central air
-- Laundry
None parking
Oil, fireplace
What's special
Attached garageLong drivewayPartially finished lower levelUpdated bathroomsNewly refinished hardwood floorsOpen floor planPrivate wooded backyard
- 20 hours |
- -- |
- -- |
Travel times
Looking to buy when your lease ends?
Consider a first-time homebuyer savings account designed to grow your down payment with up to a 6% match & 3.83% APY.
Facts & features
Interior
Bedrooms & bathrooms
- Bedrooms: 3
- Bathrooms: 1
- Full bathrooms: 1
Heating
- Oil, Fireplace
Cooling
- Central Air
Appliances
- Included: Refrigerator
Features
- Has basement: Yes
- Has fireplace: Yes
Interior area
- Total interior livable area: 2,245 sqft
Property
Parking
- Parking features: Contact manager
- Details: Contact manager
Features
- Exterior features: Contact manager
Details
- Parcel number: STRAM5019B2L10
Construction
Type & style
- Home type: SingleFamily
- Architectural style: RanchRambler
- Property subtype: SingleFamily
Condition
- Year built: 1960
Community & HOA
Location
- Region: Stratford
Financial & listing details
- Lease term: 12 Months,Month To Month
Price history
| Date | Event | Price |
|---|---|---|
| 10/6/2025 | Listed for rent | $3,000$1/sqft |
Source: Smart MLS #24131721 | ||
| 7/25/2025 | Sold | $548,000$244/sqft |
Source: | ||
| 6/27/2025 | Pending sale | $548,000$244/sqft |
Source: | ||
| 6/9/2025 | Price change | $548,000-7.1%$244/sqft |
Source: | ||
| 5/15/2025 | Listed for sale | $590,000$263/sqft |
Source: | ||

