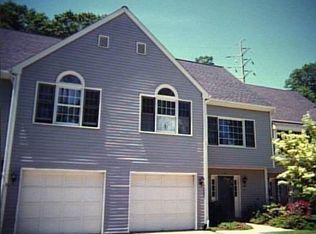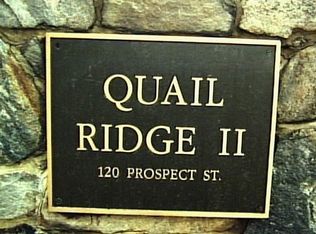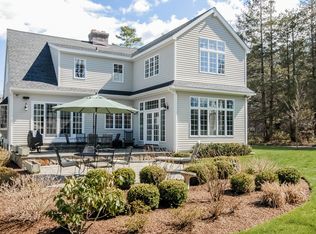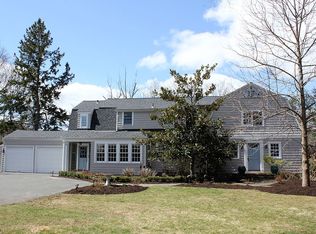Sold for $2,575,000
$2,575,000
120 Prospect Ridge, Ridgefield, CT 06877
5beds
6,392sqft
Single Family Residence
Built in 1928
1 Acres Lot
$2,860,600 Zestimate®
$403/sqft
$7,793 Estimated rent
Home value
$2,860,600
$2.57M - $3.20M
$7,793/mo
Zestimate® history
Loading...
Owner options
Explore your selling options
What's special
Embrace the charm of this 1920's exquisite home nestled on a picturesque acre in the heart of Downtown Ridgefield. Entering through the front door, you are greeted with a front to back Foyer and gleaming hardwood floors, fine detailed moldings, and sunlight streaming through every window. The spacious Living Room offers a beautiful fireplace and leads you directly into a stunning Sunroom with French doors out to a private porch overlooking the in-ground saltwater pool. The Dining Room offers built-in cabinets and French doors leading to the gardens and cottage. The beautiful kitchen with classic honed quartz island and counters and state of the art appliances is a chef's dream. The adjacent family room is perfect for family gatherings and meals. There are 5 ensuite bedrooms. The lavish Primary Suite includes a fabulous dressing room with a large island of drawers, and office space and plus a stunning full bath with a soaking tub. On the third floor there are two more bedrooms with hardwood floors and a full bath. Stroll the gardens to the incredible guest apartment. With a tremendous Great Room, Full Bath, and private Bedroom. Outside, this meticulous property sets the stage for al fresco dining, relaxing at the pool or tending to the gated garden area. Located within walking distance of Downtown Ridgefield, this home puts you at the heart of a vibrant cultural scene. Live theaters, great restaurants, great commute and schools that consistently rank in the top 10 in CT.!!!! Wireless Security System - KNIGHT SECURITY and smoke and Carbon Monoxide Detection System. All can be controlled via phone, touch screen central panel, wireless door and window sensors, security camera, wireless smoke detectors, wireless carbon monoxide detectors, heat detector, flood detectors, 1 Brass Schlage smart sense deadbolt.
Zillow last checked: 8 hours ago
Listing updated: October 01, 2024 at 12:06am
Listed by:
Peggy Marconi 203-470-3180,
Compass Connecticut, LLC 203-290-2477
Bought with:
Karen Amaru, REB.0756396
William Raveis Real Estate
Source: Smart MLS,MLS#: 24008682
Facts & features
Interior
Bedrooms & bathrooms
- Bedrooms: 5
- Bathrooms: 6
- Full bathrooms: 5
- 1/2 bathrooms: 1
Primary bedroom
- Features: High Ceilings, Bedroom Suite, Fireplace, Full Bath, Walk-In Closet(s), Hardwood Floor
- Level: Upper
- Area: 246.33 Square Feet
- Dimensions: 15.3 x 16.1
Bedroom
- Features: High Ceilings, Full Bath, Walk-In Closet(s), Hardwood Floor, Tub w/Shower
- Level: Upper
- Area: 241.78 Square Feet
- Dimensions: 15.4 x 15.7
Bedroom
- Features: High Ceilings, Balcony/Deck, French Doors, Full Bath, Hardwood Floor, Tub w/Shower
- Level: Upper
- Area: 274.12 Square Feet
- Dimensions: 15.4 x 17.8
Bedroom
- Features: Hardwood Floor
- Level: Third,Upper
- Area: 234.6 Square Feet
- Dimensions: 13.8 x 17
Bedroom
- Features: High Ceilings, Hardwood Floor
- Level: Upper
- Area: 288.75 Square Feet
- Dimensions: 12.5 x 23.1
Dining room
- Features: High Ceilings, Built-in Features, French Doors, Patio/Terrace, Hardwood Floor
- Level: Main
- Area: 262.4 Square Feet
- Dimensions: 16 x 16.4
Family room
- Features: High Ceilings, Built-in Features, French Doors, Patio/Terrace, Hardwood Floor
- Level: Main
- Area: 251.02 Square Feet
- Dimensions: 15.4 x 16.3
Kitchen
- Features: High Ceilings, Quartz Counters, Eating Space, Kitchen Island, Patio/Terrace, Hardwood Floor
- Level: Main
- Area: 391.62 Square Feet
- Dimensions: 18.3 x 21.4
Living room
- Features: High Ceilings, Built-in Features, Fireplace, French Doors, Hardwood Floor
- Level: Main
- Area: 478.94 Square Feet
- Dimensions: 15.4 x 31.1
Office
- Features: Hardwood Floor
- Level: Third,Upper
- Area: 117.66 Square Feet
- Dimensions: 10.6 x 11.1
Rec play room
- Features: Composite Floor
- Level: Lower
- Area: 761.52 Square Feet
- Dimensions: 22.8 x 33.4
Other
- Features: High Ceilings, Vaulted Ceiling(s), Full Bath, Hardwood Floor, Stone Floor
- Level: Upper
- Area: 422.33 Square Feet
- Dimensions: 19.11 x 22.1
Sun room
- Features: Bookcases, Built-in Features, French Doors, Patio/Terrace, Hardwood Floor
- Level: Main
- Area: 279.24 Square Feet
- Dimensions: 15.6 x 17.9
Heating
- Baseboard, Forced Air, Radiator, Zoned, Oil, Propane
Cooling
- Central Air
Appliances
- Included: Gas Cooktop, Gas Range, Microwave, Range Hood, Subzero, Washer, Dryer, Wine Cooler, Water Heater
- Laundry: Lower Level
Features
- Smart Thermostat
- Windows: Thermopane Windows
- Basement: Full
- Attic: None
- Number of fireplaces: 2
Interior area
- Total structure area: 6,392
- Total interior livable area: 6,392 sqft
- Finished area above ground: 5,736
- Finished area below ground: 656
Property
Parking
- Total spaces: 3
- Parking features: Detached, Driveway, Garage Door Opener, Private
- Garage spaces: 2
- Has uncovered spaces: Yes
Features
- Patio & porch: Porch, Patio
- Exterior features: Rain Gutters, Garden, Lighting, Stone Wall
- Has private pool: Yes
- Pool features: Gunite, Heated, Fenced, Salt Water, In Ground
- Fencing: Wood,Partial
Lot
- Size: 1 Acres
- Features: Wooded, Dry, Level, Cleared, Landscaped
Details
- Additional structures: Guest House
- Parcel number: 280817
- Zoning: RA
- Other equipment: Generator
Construction
Type & style
- Home type: SingleFamily
- Architectural style: Colonial
- Property subtype: Single Family Residence
Materials
- Shake Siding, Cedar
- Foundation: Stone
- Roof: Slate,Metal
Condition
- New construction: No
- Year built: 1928
Utilities & green energy
- Sewer: Public Sewer
- Water: Public
- Utilities for property: Cable Available
Green energy
- Energy efficient items: Thermostat, Windows
Community & neighborhood
Security
- Security features: Security System
Community
- Community features: Health Club, Library, Medical Facilities, Park, Playground, Public Rec Facilities
Location
- Region: Ridgefield
- Subdivision: Village Center
Price history
| Date | Event | Price |
|---|---|---|
| 6/28/2024 | Sold | $2,575,000$403/sqft |
Source: | ||
| 5/22/2024 | Pending sale | $2,575,000$403/sqft |
Source: | ||
| 5/9/2024 | Listed for sale | $2,575,000+15.7%$403/sqft |
Source: | ||
| 7/22/2021 | Sold | $2,225,000-9.2%$348/sqft |
Source: Public Record Report a problem | ||
| 1/14/2021 | Listing removed | -- |
Source: | ||
Public tax history
| Year | Property taxes | Tax assessment |
|---|---|---|
| 2025 | $41,379 +3.9% | $1,510,740 |
| 2024 | $39,808 +2.1% | $1,510,740 |
| 2023 | $38,992 +29.4% | $1,510,740 +42.5% |
Find assessor info on the county website
Neighborhood: 06877
Nearby schools
GreatSchools rating
- 9/10Veterans Park Elementary SchoolGrades: K-5Distance: 0.4 mi
- 9/10East Ridge Middle SchoolGrades: 6-8Distance: 0.1 mi
- 10/10Ridgefield High SchoolGrades: 9-12Distance: 4.2 mi
Schools provided by the listing agent
- Elementary: Veterans Park
- Middle: East Ridge
- High: Ridgefield
Source: Smart MLS. This data may not be complete. We recommend contacting the local school district to confirm school assignments for this home.
Sell for more on Zillow
Get a Zillow Showcase℠ listing at no additional cost and you could sell for .
$2,860,600
2% more+$57,212
With Zillow Showcase(estimated)$2,917,812



