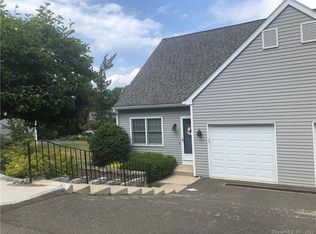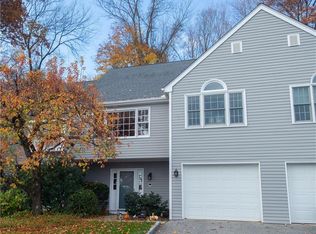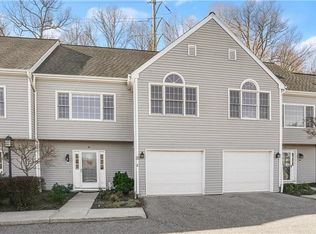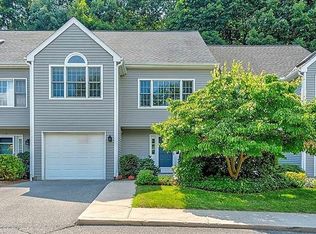Sold for $675,000
$675,000
120 Prospect Street #15, Ridgefield, CT 06877
2beds
2,606sqft
Condominium, Townhouse
Built in 1986
-- sqft lot
$818,800 Zestimate®
$259/sqft
$3,771 Estimated rent
Home value
$818,800
$761,000 - $884,000
$3,771/mo
Zestimate® history
Loading...
Owner options
Explore your selling options
What's special
Welcome to this 2 bedroom 2 bath end unit townhome in the sought after community of Prospect Woods. Enter into the spacious foyer with access to 2 car garage, multi-purpose room that can be used as an office, den, bedroom, exercise room, or playroom, and a laundry room with plenty of storage. The open concept main level living room/dining room is great for entertaining and includes a masonry floor to ceiling wood burning fireplace and hardwood floors. The updated eat-in kitchen features stainless steel appliances, granite counter tops, vaulted ceiling and skylight. The family room boasts a vaulted ceiling, 2 skylights, hardwood floors, and access to large private deck with wooded views perfect for morning coffee, al fresco dining, or simply relaxing amidst nature. The bedroom on this level has hardwood floors and sliders to deck. A full bath completes this main level. Head upstairs to find the master bedroom suite with full bath with jacuzzi tub, large walk-in closet, and wall to wall carpeting. Conveniently located just minutes from Main St, restaurants, theaters, parks, and shopping.
Zillow last checked: 8 hours ago
Listing updated: November 10, 2023 at 07:59am
Listed by:
Laura Brodie 203-733-0679,
Howard Hanna Rand Realty 203-431-1400
Bought with:
Lisa Bortz, RES.0763096
William Pitt Sotheby's Int'l
Source: Smart MLS,MLS#: 170596735
Facts & features
Interior
Bedrooms & bathrooms
- Bedrooms: 2
- Bathrooms: 2
- Full bathrooms: 2
Primary bedroom
- Features: Full Bath, Whirlpool Tub, Walk-In Closet(s), Wall/Wall Carpet
- Level: Upper
- Area: 210 Square Feet
- Dimensions: 14 x 15
Bedroom
- Features: Sliders, Hardwood Floor
- Level: Main
- Area: 124.43 Square Feet
- Dimensions: 11.2 x 11.11
Den
- Features: Vinyl Floor
- Level: Lower
- Area: 170 Square Feet
- Dimensions: 12.5 x 13.6
Dining room
- Features: Bay/Bow Window, Hardwood Floor
- Level: Main
- Area: 143.52 Square Feet
- Dimensions: 10.4 x 13.8
Family room
- Features: Palladian Window(s), Skylight, Vaulted Ceiling(s), Balcony/Deck, French Doors, Hardwood Floor
- Level: Main
- Area: 176.7 Square Feet
- Dimensions: 11.4 x 15.5
Kitchen
- Features: Palladian Window(s), Skylight, Vaulted Ceiling(s)
- Level: Main
- Area: 142.24 Square Feet
- Dimensions: 11.2 x 12.7
Living room
- Features: Fireplace, Hardwood Floor
- Level: Main
- Area: 266.34 Square Feet
- Dimensions: 13.8 x 19.3
Heating
- Forced Air, Electric
Cooling
- Central Air
Appliances
- Included: Oven/Range, Refrigerator, Dishwasher, Electric Water Heater
- Laundry: Lower Level
Features
- Entrance Foyer
- Doors: French Doors
- Basement: None
- Attic: Access Via Hatch,Partially Finished,Storage
- Number of fireplaces: 1
- Common walls with other units/homes: End Unit
Interior area
- Total structure area: 2,606
- Total interior livable area: 2,606 sqft
- Finished area above ground: 1,536
- Finished area below ground: 1,070
Property
Parking
- Total spaces: 2
- Parking features: Attached, Driveway
- Attached garage spaces: 2
- Has uncovered spaces: Yes
Features
- Stories: 3
- Patio & porch: Deck
- Has private pool: Yes
- Pool features: In Ground
Lot
- Features: Corner Lot
Details
- Parcel number: 280623
- Zoning: MFDD
Construction
Type & style
- Home type: Condo
- Architectural style: Townhouse
- Property subtype: Condominium, Townhouse
- Attached to another structure: Yes
Materials
- Clapboard
Condition
- New construction: No
- Year built: 1986
Utilities & green energy
- Sewer: Public Sewer
- Water: Public
Community & neighborhood
Community
- Community features: Basketball Court, Health Club, Library, Medical Facilities, Park, Shopping/Mall, Tennis Court(s)
Location
- Region: Ridgefield
- Subdivision: Village Center
HOA & financial
HOA
- Has HOA: Yes
- HOA fee: $684 monthly
- Amenities included: Guest Parking, Pool
- Services included: Trash, Snow Removal, Pest Control, Pool Service, Road Maintenance
Price history
| Date | Event | Price |
|---|---|---|
| 11/9/2023 | Sold | $675,000+3.9%$259/sqft |
Source: | ||
| 10/26/2023 | Pending sale | $649,500$249/sqft |
Source: | ||
| 10/6/2023 | Listed for sale | $649,500+30.2%$249/sqft |
Source: | ||
| 5/26/2004 | Sold | $499,000+25.9%$191/sqft |
Source: | ||
| 1/28/2002 | Sold | $396,500+93.9%$152/sqft |
Source: | ||
Public tax history
| Year | Property taxes | Tax assessment |
|---|---|---|
| 2025 | $13,611 +14.5% | $496,930 +10.1% |
| 2024 | $11,890 +2.1% | $451,220 |
| 2023 | $11,646 +13.5% | $451,220 +25% |
Find assessor info on the county website
Neighborhood: 06877
Nearby schools
GreatSchools rating
- 9/10Veterans Park Elementary SchoolGrades: K-5Distance: 0.6 mi
- 9/10East Ridge Middle SchoolGrades: 6-8Distance: 0.5 mi
- 10/10Ridgefield High SchoolGrades: 9-12Distance: 3.9 mi
Schools provided by the listing agent
- Elementary: Veterans Park
- High: Ridgefield
Source: Smart MLS. This data may not be complete. We recommend contacting the local school district to confirm school assignments for this home.
Get pre-qualified for a loan
At Zillow Home Loans, we can pre-qualify you in as little as 5 minutes with no impact to your credit score.An equal housing lender. NMLS #10287.
Sell with ease on Zillow
Get a Zillow Showcase℠ listing at no additional cost and you could sell for —faster.
$818,800
2% more+$16,376
With Zillow Showcase(estimated)$835,176



