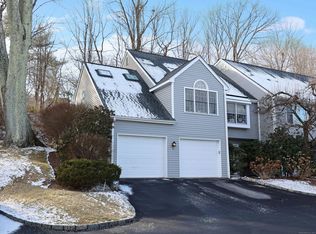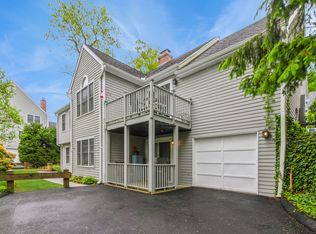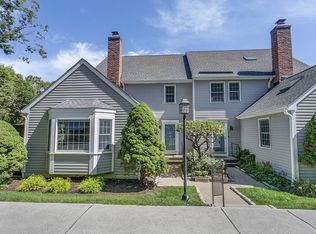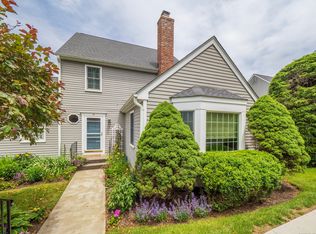Sold for $685,000
$685,000
120 Prospect Street APT 2, Ridgefield, CT 06877
3beds
1,581sqft
Condominium, Townhouse
Built in 1985
-- sqft lot
$696,500 Zestimate®
$433/sqft
$3,926 Estimated rent
Home value
$696,500
$627,000 - $773,000
$3,926/mo
Zestimate® history
Loading...
Owner options
Explore your selling options
What's special
Fabulous in-town 3BR/2.5BA condo that blends comfort and convenience in a serene setting. Located in sought after Prospect Woods, this well maintained unit is spacious and bright with a flexible floor plan and washer/dryer in unit! On the main level, there is a seamless flow between the kitchen, dining room, and living room with a wood burning fireplace and hardwood floors to create a warm and welcoming ambiance. The primary bedroom has a full bath and there is also a second bedroom and half bath on the upper level. The third bedroom, on the main level, would also make an ideal office. And don't miss the den on the finished lower level. Plenty of storage throughout and a two-car tandem garage! The popular Rail Trail is just steps from the unit and the warmer days equal fun times at the community pool and clubhouse! Enjoy all that Ridgefield has to offer - including top ranked schools, cultural attractions, shopping, dining and more! All you have to do is move in!!
Zillow last checked: 8 hours ago
Listing updated: August 22, 2025 at 10:32am
Listed by:
Tim Dent Team,
Tim M. Dent 203-470-5605,
Coldwell Banker Realty 203-438-9000
Bought with:
Laura Ancona, RES.0770587
William Pitt Sotheby's Int'l
Source: Smart MLS,MLS#: 24094033
Facts & features
Interior
Bedrooms & bathrooms
- Bedrooms: 3
- Bathrooms: 3
- Full bathrooms: 2
- 1/2 bathrooms: 1
Primary bedroom
- Features: Full Bath, Walk-In Closet(s), Wall/Wall Carpet
- Level: Upper
- Area: 182 Square Feet
- Dimensions: 13 x 14
Bedroom
- Features: Sliders, Wall/Wall Carpet
- Level: Main
- Area: 143 Square Feet
- Dimensions: 11 x 13
Bedroom
- Features: Wall/Wall Carpet
- Level: Upper
- Area: 143 Square Feet
- Dimensions: 11 x 13
Den
- Features: Laminate Floor
- Level: Lower
- Area: 126 Square Feet
- Dimensions: 9 x 14
Dining room
- Features: Hardwood Floor
- Level: Main
- Area: 168 Square Feet
- Dimensions: 12 x 14
Kitchen
- Features: Skylight, Hardwood Floor
- Level: Main
- Area: 96 Square Feet
- Dimensions: 8 x 12
Living room
- Features: Fireplace, Hardwood Floor
- Level: Main
- Area: 208 Square Feet
- Dimensions: 13 x 16
Heating
- Heat Pump, Forced Air, Electric
Cooling
- Central Air
Appliances
- Included: Oven/Range, Microwave, Refrigerator, Dishwasher, Washer, Dryer, Water Heater
- Laundry: Main Level
Features
- Entrance Foyer
- Basement: Full
- Attic: None
- Has fireplace: No
Interior area
- Total structure area: 1,581
- Total interior livable area: 1,581 sqft
- Finished area above ground: 1,335
- Finished area below ground: 246
Property
Parking
- Total spaces: 2
- Parking features: Attached
- Attached garage spaces: 2
Features
- Stories: 3
Lot
- Features: Wooded
Details
- Parcel number: 280611
- Zoning: MFDD
Construction
Type & style
- Home type: Condo
- Architectural style: Townhouse
- Property subtype: Condominium, Townhouse
Materials
- Shingle Siding, Wood Siding
Condition
- New construction: No
- Year built: 1985
Utilities & green energy
- Sewer: Public Sewer
- Water: Public
Community & neighborhood
Community
- Community features: Basketball Court, Golf, Lake, Library, Playground, Public Rec Facilities, Shopping/Mall
Location
- Region: Ridgefield
HOA & financial
HOA
- Has HOA: Yes
- HOA fee: $722 monthly
- Amenities included: Clubhouse, Pool, Management
- Services included: Maintenance Grounds, Pest Control, Pool Service
Price history
| Date | Event | Price |
|---|---|---|
| 8/21/2025 | Sold | $685,000-0.6%$433/sqft |
Source: | ||
| 7/22/2025 | Pending sale | $689,000$436/sqft |
Source: | ||
| 6/11/2025 | Price change | $689,000-4.2%$436/sqft |
Source: | ||
| 5/8/2025 | Listed for sale | $719,000+76.7%$455/sqft |
Source: | ||
| 6/5/2015 | Sold | $407,000+83.4%$257/sqft |
Source: | ||
Public tax history
| Year | Property taxes | Tax assessment |
|---|---|---|
| 2025 | $9,640 +3.9% | $351,960 |
| 2024 | $9,274 +2.1% | $351,960 |
| 2023 | $9,084 +13.5% | $351,960 +25% |
Find assessor info on the county website
Neighborhood: 06877
Nearby schools
GreatSchools rating
- 9/10Veterans Park Elementary SchoolGrades: K-5Distance: 0.6 mi
- 9/10East Ridge Middle SchoolGrades: 6-8Distance: 0.5 mi
- 10/10Ridgefield High SchoolGrades: 9-12Distance: 3.8 mi
Schools provided by the listing agent
- Elementary: Veterans Park
- Middle: East Ridge
- High: Ridgefield
Source: Smart MLS. This data may not be complete. We recommend contacting the local school district to confirm school assignments for this home.
Get pre-qualified for a loan
At Zillow Home Loans, we can pre-qualify you in as little as 5 minutes with no impact to your credit score.An equal housing lender. NMLS #10287.
Sell for more on Zillow
Get a Zillow Showcase℠ listing at no additional cost and you could sell for .
$696,500
2% more+$13,930
With Zillow Showcase(estimated)$710,430



