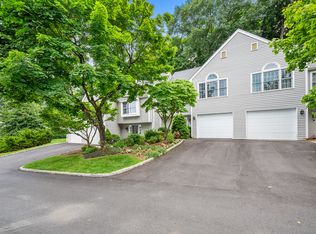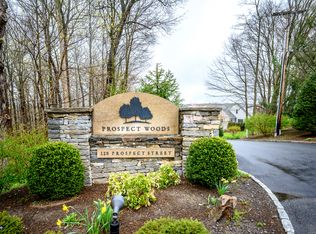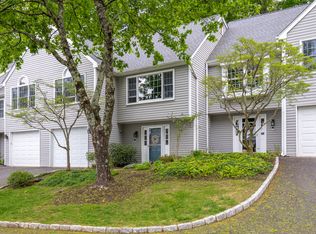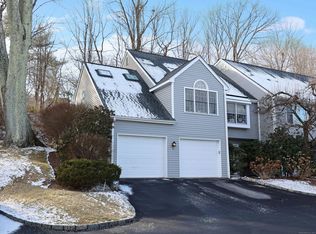Sold for $700,000
$700,000
120 Prospect Street APT 6, Ridgefield, CT 06877
2beds
1,441sqft
Condominium, Townhouse
Built in 1985
-- sqft lot
$744,700 Zestimate®
$486/sqft
$3,253 Estimated rent
Home value
$744,700
$685,000 - $804,000
$3,253/mo
Zestimate® history
Loading...
Owner options
Explore your selling options
What's special
Welcome home to this desirable end unit in Prospect Woods. Privacy abounds as you enjoy relaxing on the deck with nature surrounding you plus minutes to the walking trail. Bright light is evident throughout this three bedroom unit. Improvements include new sliders, new kitchen window, heating unit, washer/dryer, refrigerator and more. Charming kitchen offers new picture window, skylight and island with laundry conveniently located off kitchen. Den could also be 3rd bedroom with new sliders to deck and second bedroom compliment the main level. Primary bedroom features large walk in closet, full bath plus additional storage. Three car garage-two tandem with insulated garage doors! Don't miss this charming condo! Conveniently located within minutes to town, Prospector Theater, Playhouse, and town center and all the amenities Ridgefield has to offer. A very special home awaits!
Zillow last checked: 8 hours ago
Listing updated: October 01, 2024 at 12:06am
Listed by:
Carol Hanlon 203-240-1233,
Coldwell Banker Realty 203-438-9000
Bought with:
Libby Mattson, RES.0795773
Houlihan Lawrence
Source: Smart MLS,MLS#: 24011880
Facts & features
Interior
Bedrooms & bathrooms
- Bedrooms: 2
- Bathrooms: 2
- Full bathrooms: 2
Primary bedroom
- Features: Vaulted Ceiling(s), Full Bath, Tub w/Shower, Walk-In Closet(s), Wall/Wall Carpet
- Level: Upper
- Area: 236.8 Square Feet
- Dimensions: 14.8 x 16
Bedroom
- Features: Balcony/Deck, Sliders, Wall/Wall Carpet
- Level: Main
- Area: 142.38 Square Feet
- Dimensions: 11.3 x 12.6
Den
- Features: Balcony/Deck, Wall/Wall Carpet
- Level: Main
- Area: 166.6 Square Feet
- Dimensions: 11.9 x 14
Dining room
- Features: Wall/Wall Carpet
- Level: Main
- Area: 156.18 Square Feet
- Dimensions: 11.4 x 13.7
Kitchen
- Features: Bay/Bow Window, Vaulted Ceiling(s), Eating Space, Hardwood Floor
- Level: Main
- Area: 124.3 Square Feet
- Dimensions: 11 x 11.3
Living room
- Features: Wood Stove, Wall/Wall Carpet
- Level: Main
- Area: 219.2 Square Feet
- Dimensions: 13.7 x 16
Other
- Level: Lower
- Area: 212.16 Square Feet
- Dimensions: 13.6 x 15.6
Heating
- Heat Pump, Forced Air, Electric
Cooling
- Central Air
Appliances
- Included: Electric Range, Microwave, Refrigerator, Dishwasher, Washer, Dryer, Water Heater
- Laundry: Main Level
Features
- Wired for Data
- Basement: Partial,Storage Space,Walk-Out Access,Liveable Space
- Attic: Pull Down Stairs
- Number of fireplaces: 1
- Common walls with other units/homes: End Unit
Interior area
- Total structure area: 1,441
- Total interior livable area: 1,441 sqft
- Finished area above ground: 1,441
Property
Parking
- Total spaces: 3
- Parking features: Attached, Garage Door Opener
- Attached garage spaces: 3
Features
- Stories: 3
- Patio & porch: Deck
- Exterior features: Sidewalk
- Has private pool: Yes
- Pool features: In Ground
Details
- Additional structures: Pool House
- Parcel number: 280615
- Zoning: MFDD
Construction
Type & style
- Home type: Condo
- Architectural style: Townhouse
- Property subtype: Condominium, Townhouse
- Attached to another structure: Yes
Materials
- Wood Siding
Condition
- New construction: No
- Year built: 1985
Utilities & green energy
- Sewer: Public Sewer
- Water: Public
Community & neighborhood
Location
- Region: Ridgefield
- Subdivision: Village Center
HOA & financial
HOA
- Has HOA: Yes
- HOA fee: $660 monthly
- Amenities included: Pool, Management
- Services included: Maintenance Grounds, Trash, Snow Removal, Pool Service
Price history
| Date | Event | Price |
|---|---|---|
| 6/18/2024 | Sold | $700,000+5.3%$486/sqft |
Source: | ||
| 5/14/2024 | Pending sale | $665,000$461/sqft |
Source: | ||
| 5/3/2024 | Listed for sale | $665,000+61.4%$461/sqft |
Source: | ||
| 1/23/2002 | Sold | $412,000+12.3%$286/sqft |
Source: | ||
| 11/1/1999 | Sold | $367,000+48.6%$255/sqft |
Source: | ||
Public tax history
| Year | Property taxes | Tax assessment |
|---|---|---|
| 2025 | $9,395 +3.9% | $343,000 |
| 2024 | $9,038 +6.4% | $343,000 +4.3% |
| 2023 | $8,491 -3.5% | $329,000 +6.3% |
Find assessor info on the county website
Neighborhood: 06877
Nearby schools
GreatSchools rating
- 9/10Veterans Park Elementary SchoolGrades: K-5Distance: 0.6 mi
- 9/10East Ridge Middle SchoolGrades: 6-8Distance: 0.5 mi
- 10/10Ridgefield High SchoolGrades: 9-12Distance: 3.8 mi
Schools provided by the listing agent
- Elementary: Veterans Park
- Middle: East Ridge
- High: Ridgefield
Source: Smart MLS. This data may not be complete. We recommend contacting the local school district to confirm school assignments for this home.
Get pre-qualified for a loan
At Zillow Home Loans, we can pre-qualify you in as little as 5 minutes with no impact to your credit score.An equal housing lender. NMLS #10287.
Sell with ease on Zillow
Get a Zillow Showcase℠ listing at no additional cost and you could sell for —faster.
$744,700
2% more+$14,894
With Zillow Showcase(estimated)$759,594



