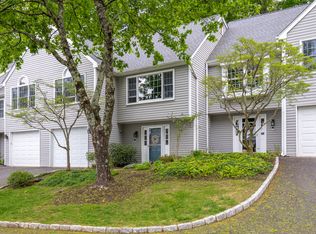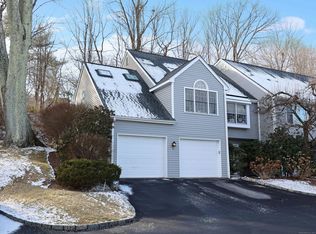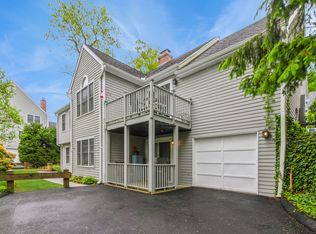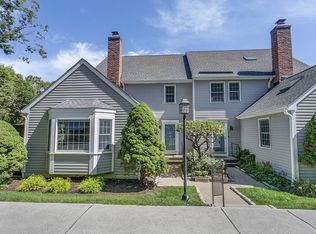Sold for $880,000
$880,000
120 Prospect Street #66, Ridgefield, CT 06877
2beds
1,934sqft
Condominium, Townhouse
Built in 1986
-- sqft lot
$894,900 Zestimate®
$455/sqft
$3,843 Estimated rent
Home value
$894,900
$805,000 - $993,000
$3,843/mo
Zestimate® history
Loading...
Owner options
Explore your selling options
What's special
Stunning end-unit townhouse completely renovated in 2024! This sun-drenched townhouse combines modern luxury with unbeatable convenience in desirable Prospect Woods, just a short walk from downtown Ridgefield's Main Street. Completely transformed with over $200,000 in premium upgrades, this move-in-ready home features brand-new everything from top to bottom. The gourmet kitchen anchors the open-concept main level, featuring custom cabinetry, quartz countertops, premium stainless-steel Bosch appliances, and a center island with seating for four. The bright living room showcases a two-sided wood-burning fireplace, while the adjacent dining room opens to a private deck overlooking peaceful wooded views. The den boasts soaring vaulted ceilings and oversized windows that flood the space with natural light. The powder room and laundry closet complete the first floor. Two generously sized bedrooms occupy the upper level, including a primary bedroom with en-suite bathroom and abundant closet space. A second full bathroom serves the second bedroom. Additional updates include gleaming new hardwood floors throughout the main level and all bathrooms completely renovated with modern finishes. New HVAC system installed in July 2025, ensuring comfort and efficiency. The two-car under-house garage features a Tesla charger and ample storage space and is freshly painted. Nestled in a tranquil setting minutes from Ridgefield's award-winning schools, dining, shopping, parks, and entertainment. New HVAC system comes with 7-year parts, 3-year labor warranty. New roofs were completed throughout the complex in August, 2022.
Zillow last checked: 8 hours ago
Listing updated: August 20, 2025 at 10:10am
Listed by:
John Carney 610-751-4517,
Houlihan Lawrence 203-438-0455
Bought with:
Alexis N. Bennett, RES.0819863
Coldwell Banker Realty
Source: Smart MLS,MLS#: 24111894
Facts & features
Interior
Bedrooms & bathrooms
- Bedrooms: 2
- Bathrooms: 3
- Full bathrooms: 2
- 1/2 bathrooms: 1
Primary bedroom
- Features: Full Bath, Wall/Wall Carpet
- Level: Upper
- Area: 288 Square Feet
- Dimensions: 16 x 18
Bedroom
- Features: Wall/Wall Carpet
- Level: Upper
- Area: 208 Square Feet
- Dimensions: 13 x 16
Den
- Features: Vaulted Ceiling(s), Fireplace, Hardwood Floor
- Level: Main
- Area: 225 Square Feet
- Dimensions: 15 x 15
Dining room
- Features: Balcony/Deck, Sliders, Hardwood Floor
- Level: Main
- Area: 169 Square Feet
- Dimensions: 13 x 13
Kitchen
- Features: Bay/Bow Window, Quartz Counters, Dining Area, Kitchen Island, Hardwood Floor
- Level: Main
- Area: 182 Square Feet
- Dimensions: 13 x 14
Living room
- Features: Fireplace, Hardwood Floor
- Level: Main
- Area: 255 Square Feet
- Dimensions: 15 x 17
Heating
- Forced Air, Electric
Cooling
- Central Air
Appliances
- Included: Electric Cooktop, Electric Range, Oven, Refrigerator, Dishwasher, Water Heater
- Laundry: Main Level
Features
- Basement: Partial,Garage Access
- Attic: Storage,Floored,Pull Down Stairs
- Number of fireplaces: 2
- Common walls with other units/homes: End Unit
Interior area
- Total structure area: 1,934
- Total interior livable area: 1,934 sqft
- Finished area above ground: 1,934
Property
Parking
- Total spaces: 2
- Parking features: Attached
- Attached garage spaces: 2
Features
- Stories: 3
- Patio & porch: Deck
- Exterior features: Sidewalk
- Has private pool: Yes
- Pool features: Fenced, In Ground
Details
- Parcel number: 280639
- Zoning: MFDD
Construction
Type & style
- Home type: Condo
- Architectural style: Townhouse
- Property subtype: Condominium, Townhouse
- Attached to another structure: Yes
Materials
- Wood Siding
Condition
- New construction: No
- Year built: 1986
Utilities & green energy
- Sewer: Public Sewer
- Water: Public
Community & neighborhood
Community
- Community features: Basketball Court, Near Public Transport, Health Club, Library, Medical Facilities, Park, Shopping/Mall
Location
- Region: Ridgefield
- Subdivision: Village Center
HOA & financial
HOA
- Has HOA: Yes
- HOA fee: $792 monthly
- Amenities included: Pool
- Services included: Maintenance Grounds, Trash, Snow Removal, Pool Service, Road Maintenance
Price history
| Date | Event | Price |
|---|---|---|
| 8/20/2025 | Sold | $880,000+10.1%$455/sqft |
Source: | ||
| 8/20/2025 | Pending sale | $799,000$413/sqft |
Source: | ||
| 8/1/2025 | Listed for sale | $799,000$413/sqft |
Source: | ||
| 8/1/2025 | Pending sale | $799,000$413/sqft |
Source: | ||
| 7/25/2025 | Listed for sale | $799,000+33.2%$413/sqft |
Source: | ||
Public tax history
| Year | Property taxes | Tax assessment |
|---|---|---|
| 2025 | $13,791 +27% | $503,510 +22.2% |
| 2024 | $10,860 +2.1% | $412,160 |
| 2023 | $10,638 +13.5% | $412,160 +25% |
Find assessor info on the county website
Neighborhood: 06877
Nearby schools
GreatSchools rating
- 9/10Veterans Park Elementary SchoolGrades: K-5Distance: 0.6 mi
- 9/10East Ridge Middle SchoolGrades: 6-8Distance: 0.5 mi
- 10/10Ridgefield High SchoolGrades: 9-12Distance: 3.8 mi
Schools provided by the listing agent
- Elementary: Veterans Park
- Middle: East Ridge
- High: Ridgefield
Source: Smart MLS. This data may not be complete. We recommend contacting the local school district to confirm school assignments for this home.
Get pre-qualified for a loan
At Zillow Home Loans, we can pre-qualify you in as little as 5 minutes with no impact to your credit score.An equal housing lender. NMLS #10287.
Sell for more on Zillow
Get a Zillow Showcase℠ listing at no additional cost and you could sell for .
$894,900
2% more+$17,898
With Zillow Showcase(estimated)$912,798



