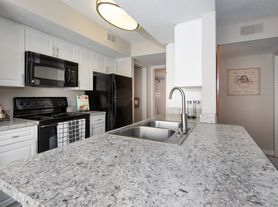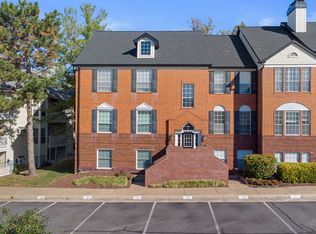Beautifully Renovated 2BR/2BA Condo in Prime Leesburg Location! Welcome home to this bright, modern, and spacious 2-bedroom, 2-bath condo located in the heart of Leesburg! Enjoy easy access to major commuter routes, shopping centers, dining, and entertainment everything you need is just minutes away. Step inside to an open-concept layout featuring vaulted ceilings, skylights, and an abundance of natural light. The living space flows seamlessly into an enclosed sunroom, perfect as a cozy lounge, home office, or reading nook. This updated unit offers a fresh, contemporary feel with thoughtful upgrades throughout. Rent includes water and trash services, so you can focus on enjoying your new home. Community amenities include: Sparkling outdoor pool, Tot lot/playground, Scenic walking trails perfect for morning jogs or evening strolls Pet-friendly! Furry companions are welcome (breed restrictions apply). Pet rent is $35/month for pets up to 30 lbs and $50/month for larger dogs. Please note: Use of the wood-burning fireplace is not permitted during the lease term. Don't miss out on this charming, move-in-ready condo schedule your tour today and discover everything this fantastic Leesburg location has to offer!
Apartment for rent
Accepts Zillow applications
$2,300/mo
120 Prosperity Ave SE APT E, Leesburg, VA 20175
2beds
942sqft
Price may not include required fees and charges.
Apartment
Available now
Cats, small dogs OK
Central air, electric, ceiling fan
Dryer in unit laundry
Assigned parking
Electric, heat pump, fireplace
What's special
Sparkling outdoor poolFresh contemporary feelEnclosed sunroomScenic walking trailsAbundance of natural lightThoughtful upgradesUpdated unit
- 7 days |
- -- |
- -- |
Travel times
Facts & features
Interior
Bedrooms & bathrooms
- Bedrooms: 2
- Bathrooms: 2
- Full bathrooms: 2
Heating
- Electric, Heat Pump, Fireplace
Cooling
- Central Air, Electric, Ceiling Fan
Appliances
- Included: Dishwasher, Disposal, Dryer, Microwave, Refrigerator, Stove, Washer
- Laundry: Dryer In Unit, In Unit, Washer In Unit
Features
- Ceiling Fan(s), Exhaust Fan
- Has fireplace: Yes
Interior area
- Total interior livable area: 942 sqft
Property
Parking
- Parking features: Assigned, Parking Lot
Features
- Exterior features: Contact manager
Details
- Parcel number: 189363775007
Construction
Type & style
- Home type: Apartment
- Property subtype: Apartment
Condition
- Year built: 1986
Utilities & green energy
- Utilities for property: Garbage, Water
Building
Management
- Pets allowed: Yes
Community & HOA
Community
- Features: Pool
HOA
- Amenities included: Pool
Location
- Region: Leesburg
Financial & listing details
- Lease term: Contact For Details
Price history
| Date | Event | Price |
|---|---|---|
| 10/21/2025 | Listed for rent | $2,300+9.5%$2/sqft |
Source: Bright MLS #VALO2109444 | ||
| 10/17/2025 | Sold | $335,000-1.2%$356/sqft |
Source: | ||
| 10/13/2025 | Pending sale | $339,000$360/sqft |
Source: | ||
| 9/11/2025 | Contingent | $339,000$360/sqft |
Source: | ||
| 9/9/2025 | Price change | $339,000-2.9%$360/sqft |
Source: | ||

