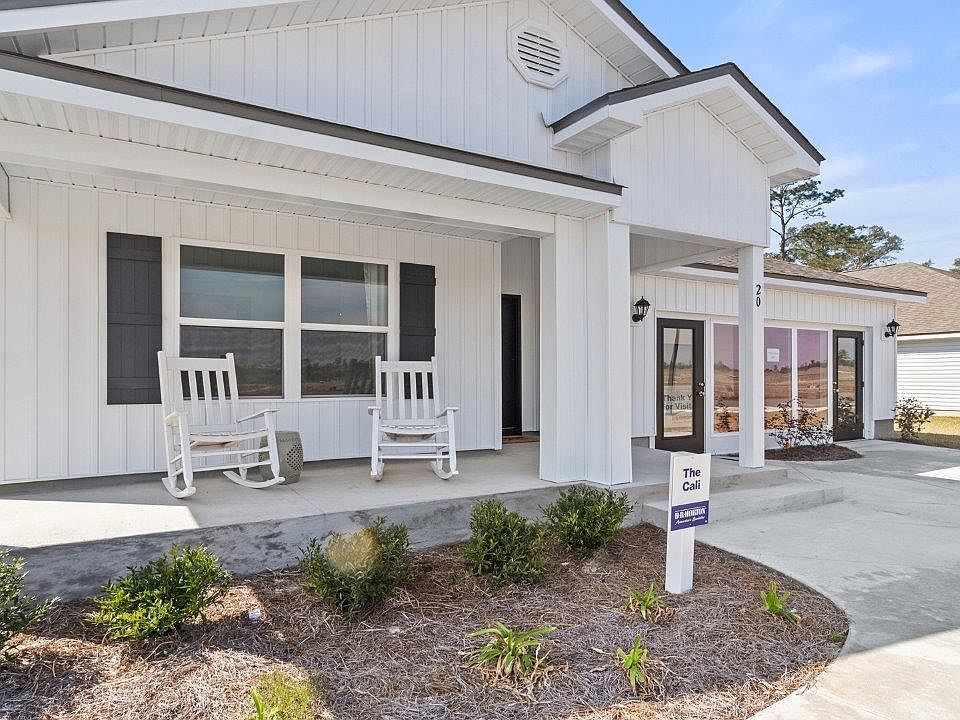Welcome to 120 Pruitt Drive in Wesley Park, our new home community in Crawfordville, FL. This move-in ready home sits on a nice corner lot! The Galen is a two-story, single-family home with 2,416 square feet. It features 4 bedrooms, 2.5 bathrooms, and a 2-car garage. This home will be complete and ready to move into in June! On the first floor, the layout includes a spacious great room, a well-appointed kitchen, and a flex space that can serve as an office or additional living area. The first floor also has a convenient half-bathroom for guests. Upstairs, all four bedrooms are situated, including the primary bedroom with an en-suite bathroom and ample closet space. The additional bedrooms share a second full bathroom. Beyond the interior features and details, every home is equipped with Smart Home Technology. This thoughtful integration of technology ensures that your new home is perfectly designed to meet the demands of modern life. Enjoy quality materials and workmanship throughout, with superior attention to detail, plus a one-year builder’s warranty.
New construction
$349,900
120 Pruitt Dr, Crawfordville, FL 32327
4beds
2,416sqft
Single Family Residence
Built in 2025
4,356 Square Feet Lot
$350,000 Zestimate®
$145/sqft
$13/mo HOA
What's special
Convenient half-bathroomFlex spaceCorner lotWell-appointed kitchenSpacious great room
Call: (850) 721-1186
- 130 days
- on Zillow |
- 153 |
- 6 |
Zillow last checked: 7 hours ago
Listing updated: August 15, 2025 at 08:19am
Listed by:
Olesya Chatraw 850-868-1446,
DR Horton Realty North West FL
Source: TBR,MLS#: 384574
Travel times
Schedule tour
Select your preferred tour type — either in-person or real-time video tour — then discuss available options with the builder representative you're connected with.
Facts & features
Interior
Bedrooms & bathrooms
- Bedrooms: 4
- Bathrooms: 3
- Full bathrooms: 2
- 1/2 bathrooms: 1
Rooms
- Room types: Office
Primary bedroom
- Dimensions: 20x13
Bedroom 2
- Dimensions: 14x12
Bedroom 3
- Dimensions: 14x12
Bedroom 4
- Dimensions: 12x12
Dining room
- Dimensions: -
Family room
- Dimensions: 20x14
Kitchen
- Dimensions: 10x14
Living room
- Dimensions: -
Heating
- Central
Cooling
- Central Air
Appliances
- Included: Dishwasher, Disposal, Microwave, Oven, Range
Features
- None
- Flooring: Carpet, Plank, Vinyl
- Has fireplace: No
Interior area
- Total structure area: 2,416
- Total interior livable area: 2,416 sqft
Property
Parking
- Total spaces: 2
- Parking features: Garage, Two Car Garage
- Garage spaces: 2
Features
- Stories: 2
- Patio & porch: Covered, Porch
- Has view: Yes
- View description: None
Lot
- Size: 4,356 Square Feet
Construction
Type & style
- Home type: SingleFamily
- Architectural style: Two Story,Traditional
- Property subtype: Single Family Residence
Materials
- Vinyl Siding
Condition
- New Construction
- New construction: Yes
- Year built: 2025
Details
- Builder name: D.R. Horton
- Warranty included: Yes
Community & HOA
Community
- Features: Sidewalks
- Subdivision: Wesley Park
HOA
- Has HOA: Yes
- Services included: Other
- HOA fee: $150 annually
Location
- Region: Crawfordville
Financial & listing details
- Price per square foot: $145/sqft
- Date on market: 4/15/2025
- Listing terms: Cash,Conventional,FHA,USDA Loan,VA Loan
- Road surface type: Paved
About the community
Welcome to Wesley Park, a new home community located in the heart of Crawfordville, Florida. This neighborhood offers a blend of the charm of small-town living meets modern convenience, making it an ideal destination for families and individuals seeking comfort and accessibility.
Located just 4 miles from Edward Ball Wakulla Springs State Park, a paradise for outdoor lovers, and 13 miles from the serene shores of Alligator Point. Wesley Park offers residents easy access to nature and leisure with public parks just down the street. You can also enjoy walks throughout the safe community with the sidewalks throughout. Daily life is made effortless with nearby shopping options, including Walmart, Publix, and a variety of local restaurants. The community's prime location ensures that residents are never far from nature's beauty and close to necessities.
This community features a selection of floorplans, ranging from 3 to 5 bedrooms, designed to accommodate diverse lifestyles and family sizes. Each home features open layouts, granite countertops, and luxury vinyl plank flooring. Your family and your guests will feel right at home. Additionally, every residence is equipped with the latest smart home technology, enhancing both convenience and security.
Don't miss out on the opportunity to make Wesley Park your home. Schedule your tour today and discover all it has to offer!
Source: DR Horton

