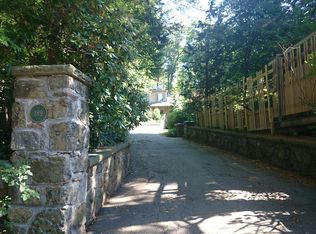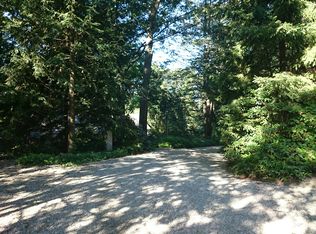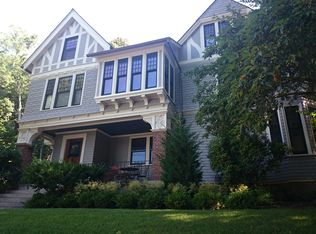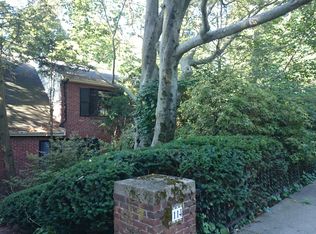This shingle-style, circa 1889, wood-braced frame Carriage House sits high atop Aspinwall Hill. Originally the barn for The Otis Shepard House, 120 Rawson Road was designed by prominent Boston Architects, Hartwell and Richardson. With a spacious floor plan; complimented by luxurious contemporary features, breathtaking details abound, including an interior ramp, stunning horse stalls, a steep gable roof with skylights, an engaged turret, with a conical roof and cathedral ceilings. The oversized double doors at the entrance to this home were originally used for the horse drawn carriages. Modern touches in the sixty-three hundred, and thirteen square feet of interior space include two kitchens, five zones of heat, and four zones of central air, hard wood, including mahogany in the study, and gorgeous cabinetry. The lot encompasses twenty-five thousand, one hundred and forty square feet of land where one can host parties under the stars or imagine horses grazing.
This property is off market, which means it's not currently listed for sale or rent on Zillow. This may be different from what's available on other websites or public sources.



