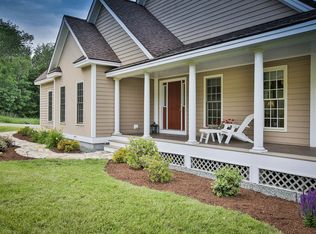Closed
Listed by:
Denise Hood Boynton,
RE/MAX Northern Edge 603-788-2131
Bought with: Badger Peabody & Smith Realty/Littleton
$505,000
120 Reed Road, Lancaster, NH 03584
3beds
2,142sqft
Farm
Built in 1850
12.01 Acres Lot
$528,100 Zestimate®
$236/sqft
$2,900 Estimated rent
Home value
$528,100
$491,000 - $565,000
$2,900/mo
Zestimate® history
Loading...
Owner options
Explore your selling options
What's special
Charming and recently updated, this classic 1850s farmhouse presents a rare opportunity in a sought-after neighborhood. The 2,142 sqft single-family home sits on an expansive 12 acres of lush green pasture, which includes a 6-stall barn, workshop, a pond, and sheds. On the outside, the idyllic landscape offers a commanding view of the magnificent Kilkenny Mountain Range, while bordering the Mt Prospect State Forest. Step inside to discover the home's freshly painted interior. With 3 bedrooms and 3 bathrooms, this house offers a harmonious blend of traditional post-and-beam architecture and modern comfort. Energy-efficient upgrades, including 34 solar panels, set the stage for stylish, sustainable living. Both practical and inviting, the kitchen features stainless steel appliances, beautifully complemented by the warmth of a wood stove in the dining area. The house's interior charm is heightened by original hardwood and wide pine board flooring throughout, interspersed with an impressively designed entryway/mudroom containing a convenient laundry closet. There is an additional 342 sqft room on the 1st floor that needs your finishing touch! Situated on a designated scenic road, this property offers easy access to community amenities and the best of nature. The house is also equipped with a robust ledgepack driveway and a fenced, lavish backyard providing ample space for leisure or gardening. Despite the tranquillity, the town's amenities are just a short drive away.
Zillow last checked: 8 hours ago
Listing updated: January 23, 2024 at 05:12pm
Listed by:
Denise Hood Boynton,
RE/MAX Northern Edge 603-788-2131
Bought with:
Margaret L Jones
Badger Peabody & Smith Realty/Littleton
Source: PrimeMLS,MLS#: 4976700
Facts & features
Interior
Bedrooms & bathrooms
- Bedrooms: 3
- Bathrooms: 3
- Full bathrooms: 2
- 3/4 bathrooms: 1
Heating
- Oil, Wood, Electric, Forced Air, Hot Air
Cooling
- None
Appliances
- Included: Dishwasher, Dryer, Refrigerator, Washer, Gas Stove, Electric Water Heater, Tank Water Heater
- Laundry: 1st Floor Laundry
Features
- Dining Area, Kitchen/Dining
- Flooring: Carpet, Hardwood, Softwood, Vinyl
- Basement: Concrete,Interior Stairs,Unfinished,Interior Entry
- Fireplace features: Wood Stove Hook-up
Interior area
- Total structure area: 3,492
- Total interior livable area: 2,142 sqft
- Finished area above ground: 2,142
- Finished area below ground: 0
Property
Parking
- Total spaces: 6
- Parking features: Gravel, Driveway, On Site, Parking Spaces 6+, Barn, Detached
- Has uncovered spaces: Yes
Accessibility
- Accessibility features: 1st Floor 3/4 Bathroom, 1st Floor Bedroom, 1st Floor Full Bathroom
Features
- Levels: Two
- Stories: 2
- Patio & porch: Covered Porch
- Exterior features: Garden
- Fencing: Partial
- Has view: Yes
- View description: Mountain(s)
- Waterfront features: Pond
- Frontage length: Road frontage: 390
Lot
- Size: 12.01 Acres
- Features: Agricultural, Country Setting, Horse/Animal Farm, Field/Pasture, Recreational, Trail/Near Trail, Views, Adjoins St/Nat'l Forest, Near Paths, Rural
Details
- Additional structures: Barn(s), Outbuilding, Stable(s)
- Parcel number: LNCSMR16L035
- Zoning description: AR-AGR
Construction
Type & style
- Home type: SingleFamily
- Architectural style: Cape
- Property subtype: Farm
Materials
- Post and Beam, Vinyl Siding
- Foundation: Concrete, Granite, Stone
- Roof: Metal
Condition
- New construction: No
- Year built: 1850
Utilities & green energy
- Electric: 100 Amp Service, 220 Plug, Circuit Breakers
- Sewer: 1000 Gallon, Concrete, Leach Field, Private Sewer, Septic Tank
- Utilities for property: Phone Available
Green energy
- Energy generation: Solar
Community & neighborhood
Security
- Security features: Battery Smoke Detector
Location
- Region: Lancaster
Other
Other facts
- Road surface type: Gravel
Price history
| Date | Event | Price |
|---|---|---|
| 1/23/2024 | Sold | $505,000-13.7%$236/sqft |
Source: | ||
| 12/15/2023 | Contingent | $585,000$273/sqft |
Source: | ||
| 11/20/2023 | Price change | $585,000-6.4%$273/sqft |
Source: | ||
| 11/3/2023 | Listed for sale | $625,000+400%$292/sqft |
Source: | ||
| 4/24/2015 | Sold | $125,000-16.1%$58/sqft |
Source: Public Record Report a problem | ||
Public tax history
| Year | Property taxes | Tax assessment |
|---|---|---|
| 2024 | $6,476 +10.8% | $337,663 |
| 2023 | $5,845 +21.3% | $337,663 +70.2% |
| 2022 | $4,818 -7.3% | $198,340 0% |
Find assessor info on the county website
Neighborhood: 03584
Nearby schools
GreatSchools rating
- 6/10Lancaster Elementary SchoolGrades: PK-8Distance: 2.7 mi
- 3/10White Mountains Regional High SchoolGrades: 9-12Distance: 3.6 mi
- 4/10Whitefield Elementary SchoolGrades: PK-8Distance: 6.9 mi
Schools provided by the listing agent
- Elementary: Lancaster Elementary School
- Middle: Lancaster Elementary
- High: White Mountain Regional HS
- District: White Mountains Regional
Source: PrimeMLS. This data may not be complete. We recommend contacting the local school district to confirm school assignments for this home.
Get pre-qualified for a loan
At Zillow Home Loans, we can pre-qualify you in as little as 5 minutes with no impact to your credit score.An equal housing lender. NMLS #10287.
