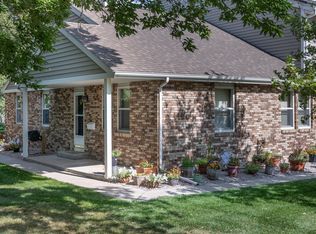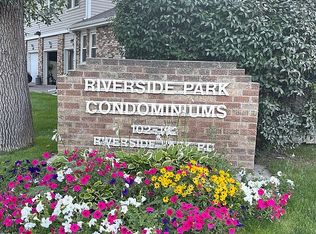Sold
Price Unknown
120 Riverside Park Rd, Bismarck, ND 58504
3beds
1,870sqft
Condominium
Built in 1977
-- sqft lot
$274,900 Zestimate®
$--/sqft
$1,775 Estimated rent
Home value
$274,900
$250,000 - $302,000
$1,775/mo
Zestimate® history
Loading...
Owner options
Explore your selling options
What's special
This meticulously maintained condo is nestled just off River Road, in a quiet pocket of mature trees and natural beauty. You'll love the sense of peace and privacy while still enjoying the convenience of an HOA that covers lawn care, snow removal, and more. Inside, the main floor is full of rich, thoughtfully designed finishes and features a spacious living room, an open kitchen and dining area, and a convenient half bathroom just off the oversized single-stall garage. Upstairs, you'll find a full bathroom and three generously sized bedrooms, offering views of the surrounding trees. The lower level adds a cozy family room complete with a wet bar—perfect for relaxing or entertaining—along with a laundry and utility room that offers abundant storage. This home has been diligently cared for and it shows- check it out today!
Zillow last checked: 8 hours ago
Listing updated: October 24, 2025 at 08:08am
Listed by:
Carter P Berger 701-595-2342,
Realty One Group - Encore
Bought with:
Travis L Huber, 11168
Realty One Group - Encore
Source: Great North MLS,MLS#: 4020345
Facts & features
Interior
Bedrooms & bathrooms
- Bedrooms: 3
- Bathrooms: 2
- Full bathrooms: 1
- 1/2 bathrooms: 1
Bedroom 1
- Level: Upper
Bedroom 2
- Level: Upper
Bedroom 3
- Level: Upper
Bathroom 1
- Description: ½ Bath
- Level: Main
Bathroom 2
- Description: Full Bath
- Level: Upper
Family room
- Level: Basement
Laundry
- Level: Basement
Living room
- Level: Main
Heating
- Natural Gas
Cooling
- Central Air
Appliances
- Included: Dishwasher, Disposal, Dryer, Microwave Hood, Oven, Range, Refrigerator, Washer
Features
- Walk-In Closet(s), Wet Bar
- Flooring: Wood, Carpet
- Basement: Partially Finished
- Number of fireplaces: 1
- Fireplace features: Wood Burning
Interior area
- Total structure area: 1,870
- Total interior livable area: 1,870 sqft
- Finished area above ground: 1,470
- Finished area below ground: 400
Property
Parking
- Total spaces: 1
- Parking features: Single Driveway, Attached
- Attached garage spaces: 1
Features
- Levels: Two
- Stories: 2
- Exterior features: Keyless Entry
Lot
- Size: 1,306 sqft
- Features: Private
Details
- Parcel number: 0115005012
Construction
Type & style
- Home type: Condo
- Property subtype: Condominium
Materials
- Frame, Steel Siding
- Roof: Shingle
Condition
- New construction: No
- Year built: 1977
Utilities & green energy
- Sewer: Public Sewer
- Water: Public
- Utilities for property: Sewer Connected, Natural Gas Connected, Water Connected, Electricity Connected
Community & neighborhood
Location
- Region: Bismarck
HOA & financial
HOA
- Has HOA: Yes
- HOA fee: $238 monthly
Price history
| Date | Event | Price |
|---|---|---|
| 10/22/2025 | Sold | -- |
Source: Great North MLS #4020345 Report a problem | ||
| 8/15/2025 | Pending sale | $274,900$147/sqft |
Source: Great North MLS #4020345 Report a problem | ||
| 6/26/2025 | Listed for sale | $274,900$147/sqft |
Source: Great North MLS #4020345 Report a problem | ||
| 9/14/2007 | Sold | -- |
Source: Great North MLS #3303010 Report a problem | ||
| 1/11/2007 | Sold | -- |
Source: Public Record Report a problem | ||
Public tax history
| Year | Property taxes | Tax assessment |
|---|---|---|
| 2024 | $2,745 +11.8% | $108,700 -7.4% |
| 2023 | $2,454 +4.2% | $117,350 +9.4% |
| 2022 | $2,355 +8.9% | $107,300 +4.2% |
Find assessor info on the county website
Neighborhood: 58504
Nearby schools
GreatSchools rating
- 8/10Dorothy Moses Elementary SchoolGrades: K-5Distance: 1.8 mi
- 7/10Wachter Middle SchoolGrades: 6-8Distance: 1.9 mi
- 5/10Bismarck High SchoolGrades: 9-12Distance: 1.6 mi
Schools provided by the listing agent
- Elementary: Dorothy Moses
- Middle: Wachter
- High: Bismarck High
Source: Great North MLS. This data may not be complete. We recommend contacting the local school district to confirm school assignments for this home.

