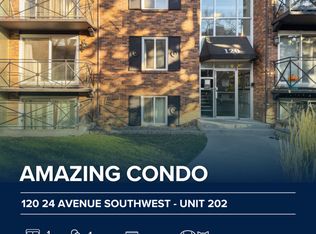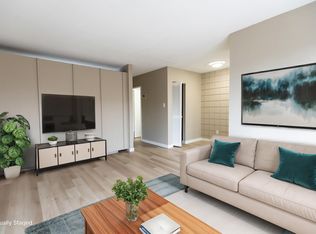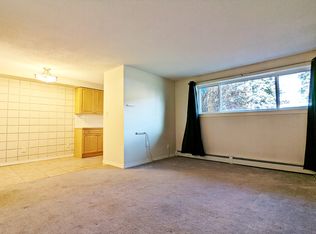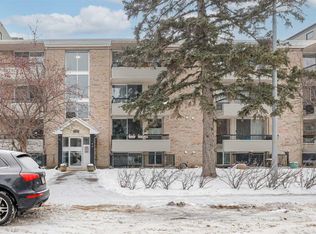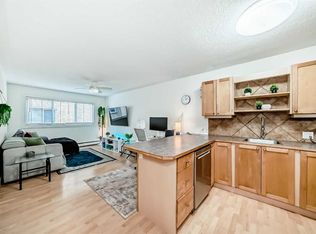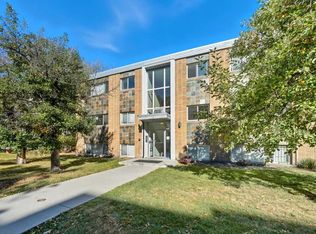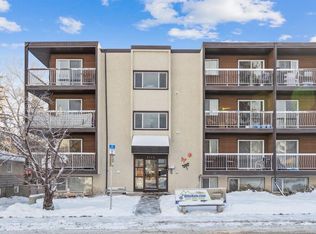120 S 24th Ave SW #103, Calgary, AB T2S 0J9
What's special
- 67 days |
- 22 |
- 1 |
Zillow last checked: 8 hours ago
Listing updated: November 19, 2025 at 06:25am
Errol Biebrick, Associate,
Re/Max Irealty Innovations,
Melissa Maynard, Associate,
Re/Max Irealty Innovations
Facts & features
Interior
Bedrooms & bathrooms
- Bedrooms: 1
- Bathrooms: 1
- Full bathrooms: 1
Other
- Level: Main
- Dimensions: 9`10" x 7`0"
Other
- Level: Main
- Dimensions: 7`4" x 4`11"
Dining room
- Level: Main
- Dimensions: 7`6" x 9`4"
Kitchen
- Level: Main
- Dimensions: 7`9" x 6`6"
Living room
- Level: Main
- Dimensions: 12`3" x 9`4"
Heating
- Baseboard, Natural Gas
Cooling
- None
Appliances
- Included: Built-In Refrigerator, Dishwasher, Electric Stove, Range Hood
- Laundry: Laundry Room
Features
- No Animal Home, See Remarks
- Flooring: Hardwood, Laminate, Tile
- Windows: Window Coverings
- Has fireplace: No
- Common walls with other units/homes: 2+ Common Walls
Interior area
- Total interior livable area: 454.46 sqft
- Finished area above ground: 454
Property
Parking
- Total spaces: 1
- Parking features: Off Street, Stall, Assigned
Features
- Levels: Single Level Unit
- Stories: 4
- Entry location: Ground
- Patio & porch: None
- Exterior features: None
Details
- Zoning: DC (pre 1P2007)
Construction
Type & style
- Home type: Apartment
- Property subtype: Apartment
- Attached to another structure: Yes
Materials
- Brick, Wood Frame
- Foundation: Concrete Perimeter
Condition
- New construction: No
- Year built: 1971
Community & HOA
Community
- Features: Park, Playground, Sidewalks, Street Lights
- Subdivision: Mission
HOA
- Has HOA: Yes
- Amenities included: Laundry, Parking
- Services included: Common Area Maintenance, Gas, Heat, Insurance, Maintenance Grounds, Parking, Professional Management, Reserve Fund Contributions, Sewer, Snow Removal, Trash, Water
- HOA fee: C$327 monthly
Location
- Region: Calgary
Financial & listing details
- Price per square foot: C$396/sqft
- Date on market: 10/5/2025
- Inclusions: N/A
(403) 463-7765
By pressing Contact Agent, you agree that the real estate professional identified above may call/text you about your search, which may involve use of automated means and pre-recorded/artificial voices. You don't need to consent as a condition of buying any property, goods, or services. Message/data rates may apply. You also agree to our Terms of Use. Zillow does not endorse any real estate professionals. We may share information about your recent and future site activity with your agent to help them understand what you're looking for in a home.
Price history
Price history
Price history is unavailable.
Public tax history
Public tax history
Tax history is unavailable.Climate risks
Neighborhood: Mission
Nearby schools
GreatSchools rating
No schools nearby
We couldn't find any schools near this home.
- Loading
